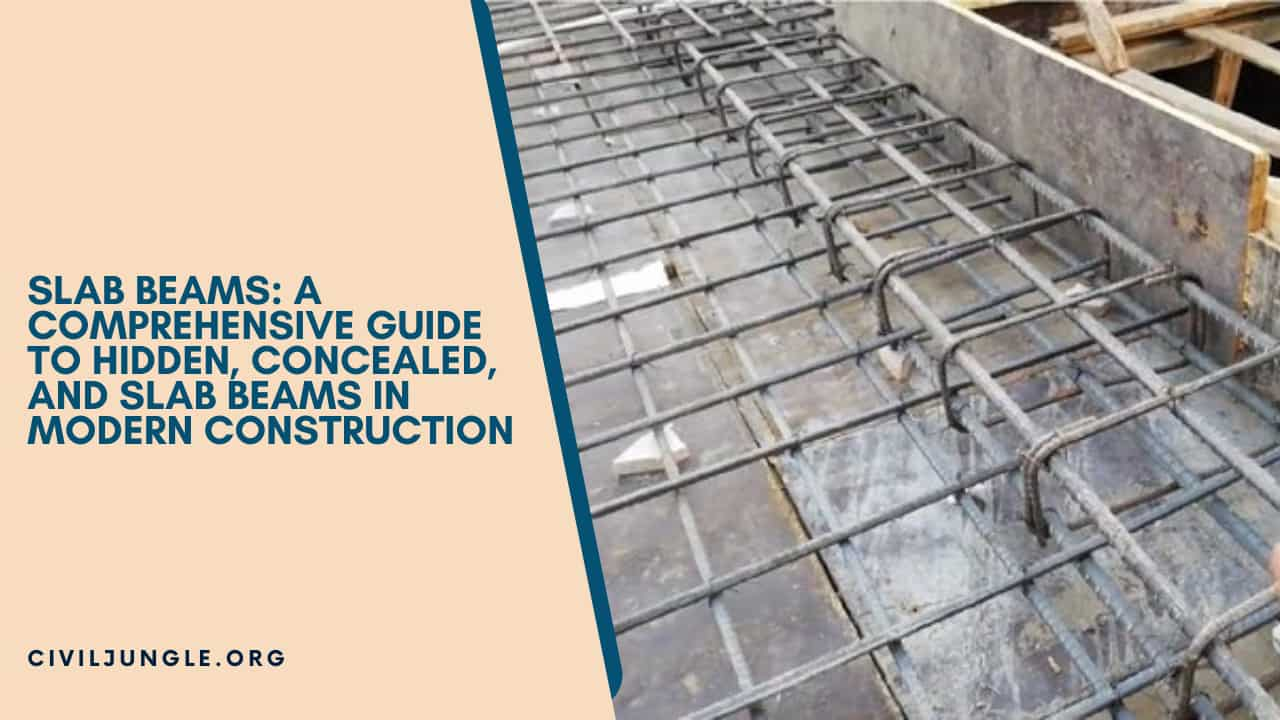
What Is Slab Beam / Hidden Beam / Concealed Beam?
The hidden beam is a reinforced concrete beam, also knows as a different name also like that, a Concealed Beam, and a Slab beam provided within the depth of supporting slabs. So, the depth of the hidden beam is the same as slab depth, as may be noticed in as per below fig. Concealed beams are popular and form an essential part of modern reinforced concrete framed structures.

Lastly, strict and rigid architectural considerations led to the provision of hidden beams. In this manner, the load which could be brick wall will be dealt with, and the height of the floor won’t be compromised. In this article, a different aspect of reinforced concrete hidden beams will be discussed.
Why It Is Used?
The concept of a Slab beam originated from a flat slab concept. Hidden Beams only means to spread the concentrated load of the walls on the slab area.
Where Did It Use in Buildings?
Hidden beams are usually inserted inside the suspended slabs where slab thickness is considerable. The hidden beam is provided between dining and living spaces right angle to each other. This gives a neat and level ceiling surface that’s good for the look.
How to Design a Slab Beam / Hidden Beam / Concealed Beam?
The design of a hidden beam is the same as a conventional beam, but its depth is restricted and shouldn’t be greater slab thickness.

Therefore, it might be required to increase the reinforcement ration and width of the beam to overcome this restriction to a certain degree.
Purpose of Slab Beam / Hidden Beam / Concealed Beam
Here, the different purposes of slab beams are as follows.
- It’s used to help disperse loads imposed on the slab for example weight of brickwork masonry wall.
- It allows using of a greater span for the slab.
- Hidden beams are provided exclusively for architectural aesthetic purposes in the building’s interior
- To break a wide panel of a slab into considerable size.
- Around the cutouts.
- To improve architectural aesthetic appearance by providing neat and leveled ceiling surface.
- To achieve maximum floor height.
- To clear the way for electromechanical duct work.
- It saves floor height clearance.
- It allows if brickwork needs to be constructed over the slab.

Advantages of Slab Beam / Hidden Beam / Concealed Beam
Slab Beam / Hidden Beam / Concealed Beam are desired structural element because of several advantages which include:
- By providing Hidden Beam floor height can achieved, clears the way for electromechanical duct-work, economical and also aesthetic appearance of the building.
- This is more applicable to commercial buildings.
- It’s economical as it saves the cost of materials, formwork, and labour.
Disadvantages of Slab Beam / Hidden Beam / Concealed Beam

Here, the disadvantages of concealed beam are as follows.
- The disadvantage of the hidden beam is that it’s considerably low ductility because of the height reinforcement ratio that’s provided to compensate for depth restriction specifically at column connection.
- Structurally it creates a spanning problem, as spans for structural support are in a right angle to each other. This means one slab structurally rests over the other.
FAQ: Slab Beams / Hidden Beams / Concealed Beams
What is a hidden beam?
A hidden beam, also known as a concealed beam or slab beam, is a reinforced concrete beam provided within the depth of supporting slabs. The depth of the hidden beam is the same as the slab depth, making it invisible from the ceiling surface.
Why are hidden beams used?
Hidden beams are used to spread the concentrated load of walls across the slab area. They are mainly implemented for architectural aesthetics and to maintain a neat and level ceiling surface without compromising the floor height.
Where are hidden beams typically used in buildings?
Hidden beams are usually inserted inside suspended slabs where the slab thickness is considerable. They are often placed between dining and living spaces at right angles to each other, providing a clean ceiling surface.
How is a hidden beam designed?
The design of a hidden beam is similar to a conventional beam but with restricted depth that matches the slab thickness. This may require an increased reinforcement ratio and beam width to compensate for the depth restriction.
What are the purposes of slab beams?
The purposes of slab beams include:
- Dispersing loads imposed on the slab, such as the weight of brick masonry walls.
- Allowing for greater slab spans.
- Enhancing architectural aesthetics by providing a neat and level ceiling surface.
- Breaking wide slab panels into manageable sizes.
- Providing support around cutouts.
- Maximizing floor height.
- Clearing the way for electromechanical ductwork.
- Saving floor height clearance when brickwork is constructed over the slab.
What are the advantages of slab beams?
Advantages of slab beams include:
- Achieving maximum floor height.
- Allowing for electromechanical ductwork clearance.
- Economical benefits from material, formwork, and labor cost savings.
- Improved aesthetic appearance of the building interior.
- Greater applicability in commercial buildings.
What are the disadvantages of hidden beams?
Disadvantages of hidden beams include:
- Lower ductility due to high reinforcement ratios needed to compensate for depth restrictions, particularly at column connections.
- Potential spanning problems, as the structural support spans are at right angles to each other, causing one slab to rest structurally over the other.

