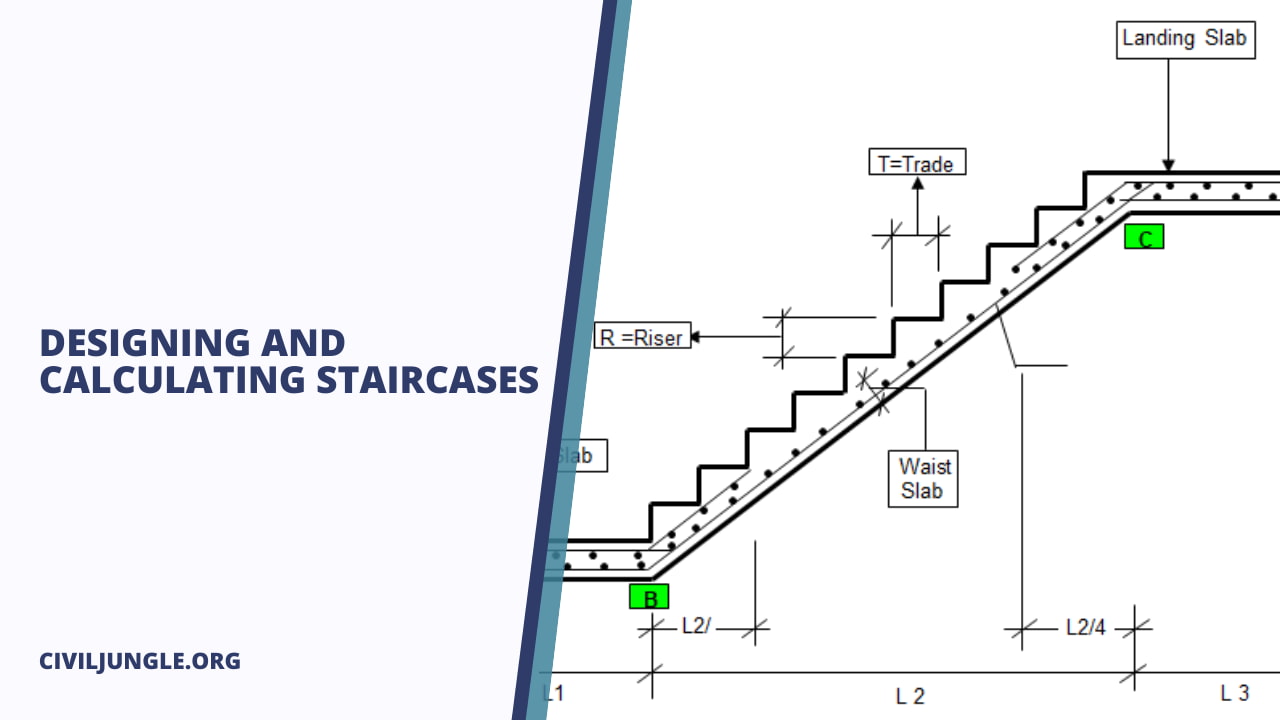
What Is Staircase?
Staircase, series, or flight, of steps between two floors. Traditionally, the staircase is a term for stairs accompanied by walls, but contemporary usage includes the stairs alone.
Stairs are a structure designed to bridge a large vertical distance between lower and higher levels by dividing it into smaller vertical distances. This is achieved as a diagonal series of horizontal platforms called steps which enable passage to the other level by stepping from one to another step in turn.
How to Calculate Number of Riser and Tread for a Staircase Steps?
Requirement of Staircase Calculation.
- Hight of Staircase.
- Length of Staircase.
- Maximum height of riser should be 150 mm (150 mm to 200 mm)
- Minimum tread length should be 300 mm (250 mm to 300 mm)
- Length of the step should be a minimum of 1000 mm
- Handrail height should be a minimum of 1000 mm.
- Width of the landing slab will be at least 1000 mm for the walkover on the staircase.
Staircase Design Calculation Example
Now we are going to calculate the required number of Riser and Tread for a Dog legged staircase having
- 1 Meter Width of Landing Slab
- 3 Meter Height
- 4 Meter Width
- Middle Slab Highet 1.5 m

Staircase Dimension Calculation Formula
- Number of Tread = Length of Stair/One number of Tread
- Number of Riser = Height of Staircase/ Height of one number of Riser
From the above Diagram,
The staircase has divided into two flights providing a landing slab at mid of the staircase height.
- So Number of Riser = Height of Staircase / Height of one Rise
- Number of Riser = 1500/150
- Number of Riser = 10 Nos
- So as per standard, we are providing 300 mm as tread length.
- Number of Tread = Length of Stair/One number of Tread
- Number of Tread = 3000/300
- Number of Tread = 10 Nos
- Hence the required number of Riser and Tread is 10 Nos.
- Total No Staircase of = Below landing + Above landing
- Total No Staircase of = 10 Nos + 10 Nos = 20 Nos of Stire required to achieve 3 m hight
Concrete Calculation of Staircase
Section 1
- Landing area concrete = L x B x H
- Landing area concrete = 1.0 m. x 2.0 M. x 0.150 M.
- Landing area concrete = 0.3 Cu.m.——–(1)
Section 2
- Waist Slab Laenght = (a2+b2)= c2
- C = Lenght of Waist slab
- A = Hight of Landing Slab
- B = Breadth of Wasit slab
- Waist Slab Laenght = (1.52+3.02)= c2
- Waist Slab Laenght = c =√(11.25)
- Waist Slab Laenght = c =3.35 m
- Wasit slab area concrete = L x B x H x N
- Wasit slab area concrete = 3.35 m. x 1.5 m. x 0.150 m. x 2 Nos.
- Wasit slab area concrete = 1.501 Cu.m. ——–(2)
Section 3
- Steps area concrete = L x Volume of triangular area x N x Q
- Steps area concrete = 1.0 m. x ( 0.300 m. x 0.150 m x (1/2)) x 2 Nos. X 10 Qty
- Steps area concrete = 0. 45 Cu.m. ——–(3)
- Total Concrete of Staircase = (1) + (2) + (3)
- Total Concrete of Staircase = 0.30 Cu.m. + 1.501 Cu.m. + 0. 45 Cu.m.
- Total Concrete of Staircase = 2.251 Cu.m.
Frequently Asked Questions (Faqs) That You Could Include in Your Article About Staircase Design and Calculation:
What Are the Standard Dimensions for Risers and Treads in Staircase Design?
Typically, risers range from 150 mm to 200 mm in height, while tread lengths generally fall between 250 mm to 300 mm. These dimensions ensure comfortable and safe passage.
Why Is It Important to Maintain Uniformity in Riser and Tread Dimensions?
Uniformity in riser and tread dimensions ensures consistent and safe movement up or down the stairs, minimizing the risk of tripping or discomfort.
What Factors Should Be Considered When Designing a Staircase?
Factors include the height (rise) and length (run) of the staircase, available space, building codes and regulations, user comfort, and aesthetic preferences.
What Is the Purpose of a Landing Slab in a Staircase Design?
A landing slab provides a resting place between flights of stairs, enhancing safety and comfort by breaking up long staircases and allowing users to change direction if necessary.
How Do You Calculate the Number of Risers and Treads for a Staircase?
The number of risers is determined by dividing the total height of the staircase by the height of one riser (e.g., 3 meters / 150 mm = 20 risers). The number of treads is calculated similarly by dividing the total length of the staircase by the tread length.
What Materials Are Commonly Used for Constructing Staircases?
Staircases are often constructed using materials such as concrete, wood, steel, or a combination of these materials, depending on structural requirements and aesthetic preferences.
What Are Some Safety Considerations When Designing Staircases?
Safety considerations include adequate lighting, non-slip materials for treads, handrail design and height, compliance with local building codes, and ensuring clear visibility of the steps.
How Is the Concrete Calculation Performed for Staircase Construction?
Concrete calculation involves determining the volume of concrete needed for the landing slabs, waist slabs, and steps based on their dimensions and quantities, ensuring accurate material estimation for construction.

