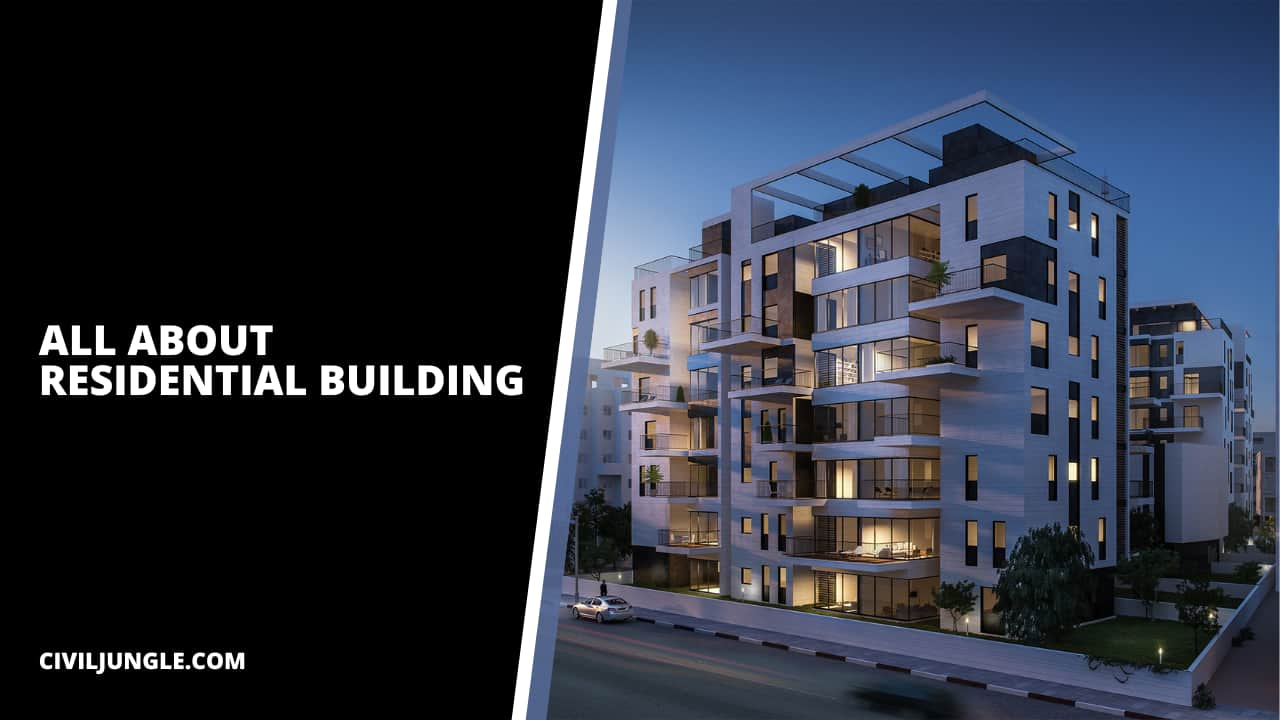
What Is a Residential Building?
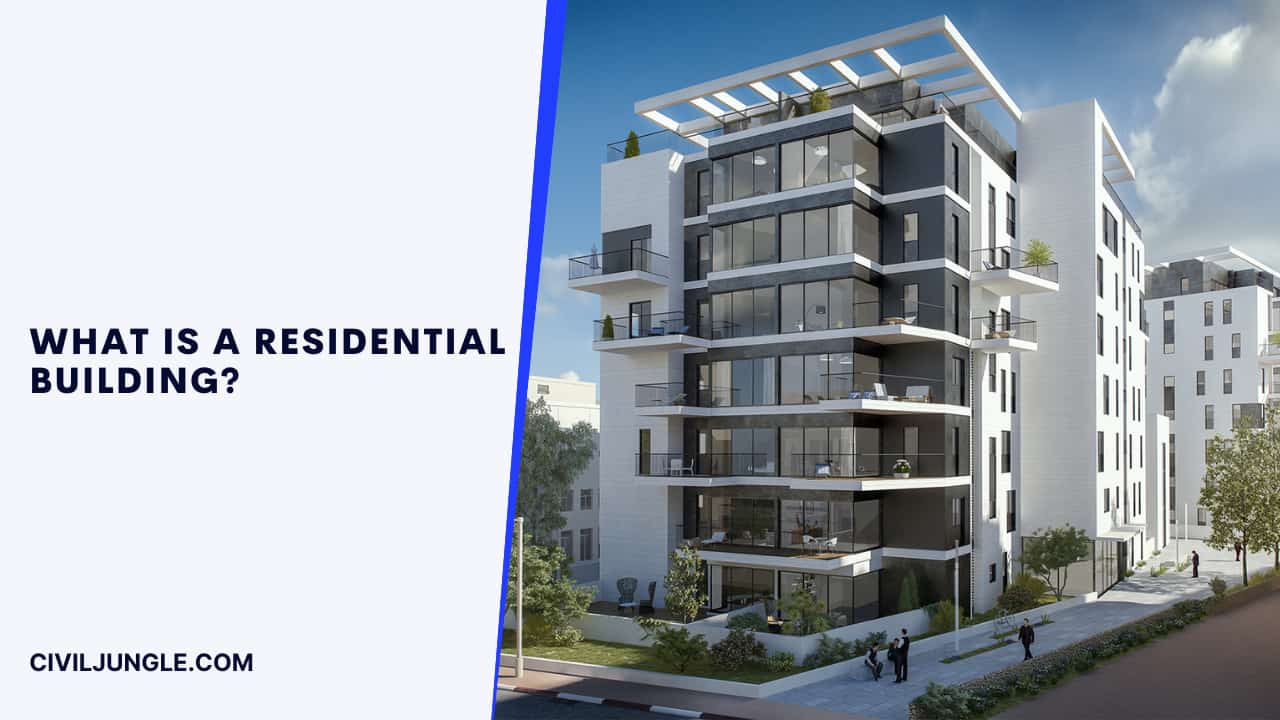
Residential buildings are one or more family dwellings, lodging or boarding houses, hostels, dormitories, apartment houses, flats, and private garages.
For traditional residential purposes, accommodation is provided for sleeping with or without kitchen or dining facilities.
What Is Residential Construction?
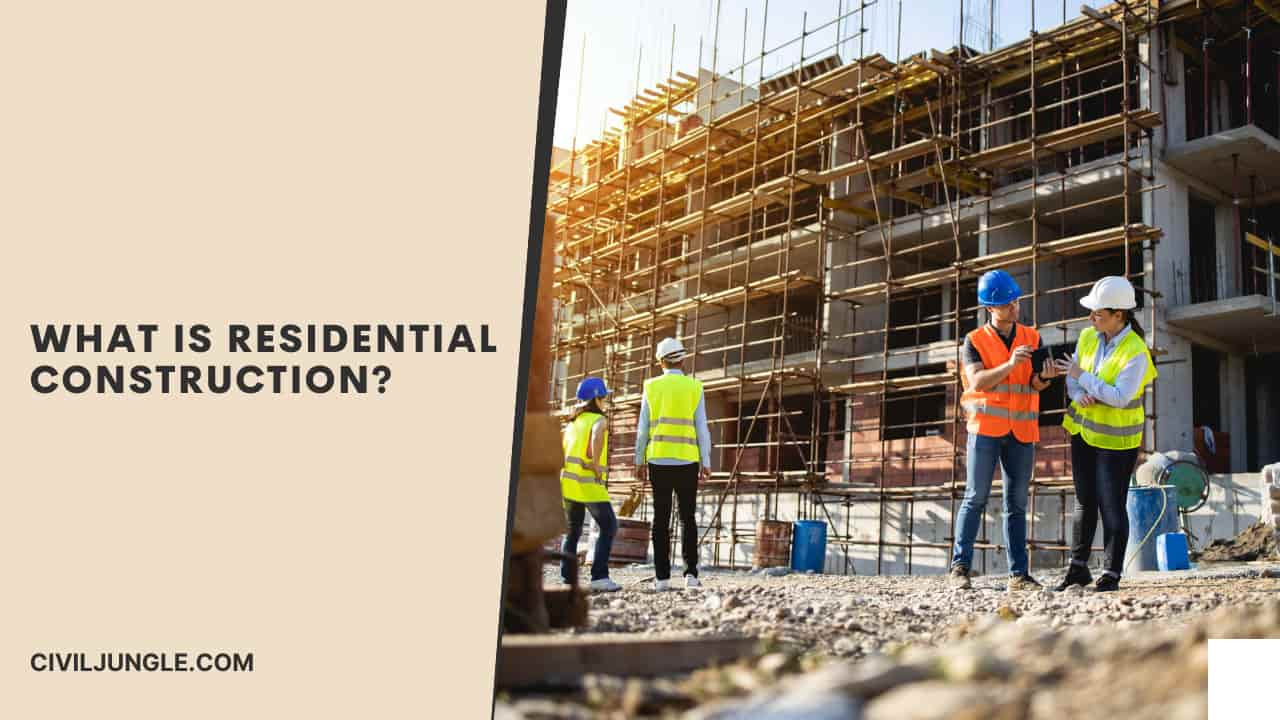
Individual and multi-family dwellings are built and sold in the residential construction industry. The market is divided into single-family homes, manufactured homes, duplexes, quadplexes, apartments, and condominiums.
Mobile homes and pre-built houses are two types of manufactured housing. The size and scope of the operations are the main differences in the business.
In its most basic form, a builder purchases a plot of land, clears and grades it, and constructs roads, walkways, drainage, trash removal, and electrical and water services.
Depending on the market he is seeking to service, the builder then offers to build custom homes, pre-designed homes, or pre-manufactured homes.
In some cases, a builder may construct one or more homes on speculation, or “spec,” meaning that he constructs the home without having a ready buyer in the hopes that a buyer will materialize once the property is completed.
Each builder must operate in a similar manner to a factory, with a consistent flow of product.
In layman’s terms, this means that the builder requires a ready supply of developed land, a pool of skilled and semi-skilled laborer’s, dependable suppliers who provide materials at competitive prices, working capital to cover labor, supply, and living expenses while the homes are being built, and a marketing strategy.
The most successful builders can keep at least one construction crew occupied all of the time. This means that three to six houses will be under development at any given moment.
The foundation, framing, plumbing, wiring, HVAC, drywalling, cabinet making, trim carpentry, bricklaying, painting, and cleaning workers will be able to move easily from one house to the next.
Builders that are unable to keep a full crew roster busy are forced to spend time coordinating and scheduling notoriously unreliable independent workers.
Delays are unavoidable, either causing expenses to rise as a result of overtime or delaying the ultimate completion of the project.
Financing can be a major stumbling block as well. The housing market is highly cyclical. As a result, interest rates fluctuate, as does the willingness of lenders to provide the interim financing that a builder requires to stay in business.
If a builder wants to avoid being stuck with a growing inventory of completed homes and subsequent bank pressures, he or she must be realistic and forecast interest rate and housing demand trends.
Some builders gain more flexibility by building custom homes with higher profit margins. In this market, a few days of delay or a few cost overruns usually do not result in a loss for the builder.
Others gain versatility by incorporating unusual materials and components. These can sometimes result in higher costs, but they can save the homeowner money over time, as in the case of better-than-average installation.
Definition of Residential Building
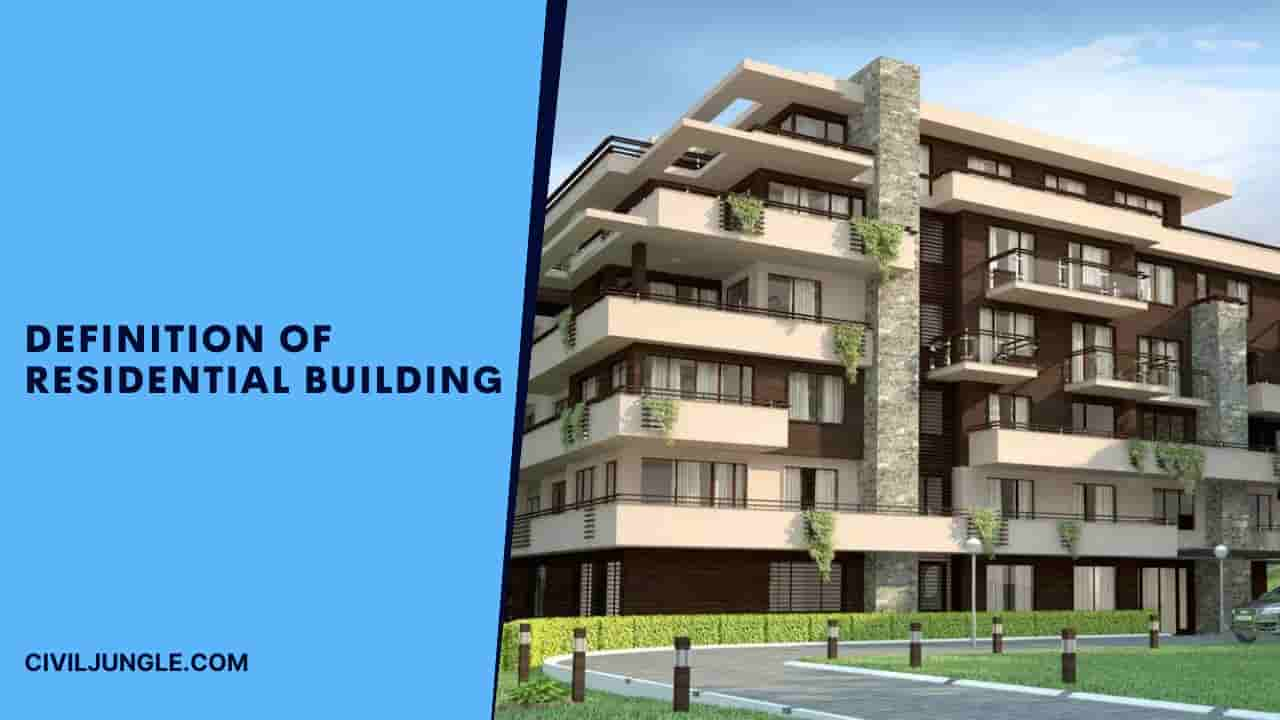
All buildings intended for private occupation, whether permanent or temporary, are classified as residential buildings. Single-family, mobile, cottage, semi-detached, row home, and apartment building are the different types of dwellings.
Types of Residential Buildings
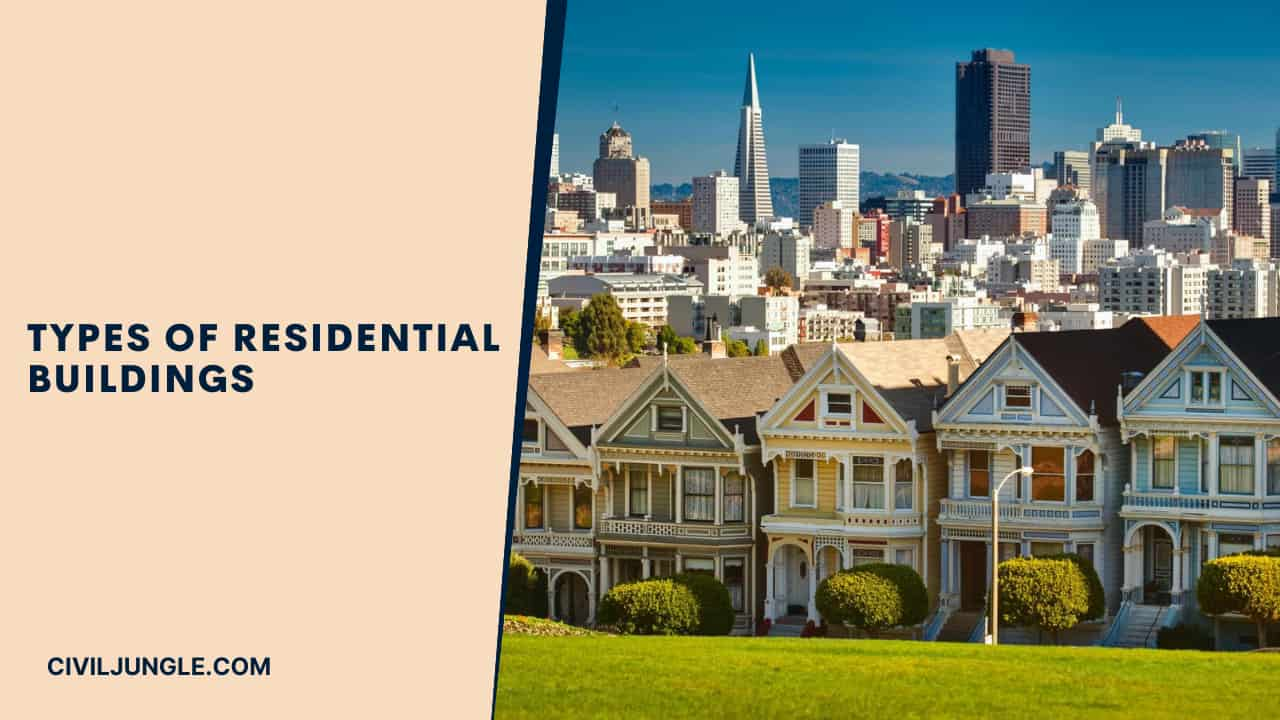
Here, the different types of residential buildings are as follows.
1. Single-Family Home
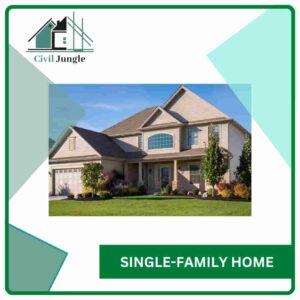
Residences built on a single land with no shared walls are known as single-family homes. A garage, whether attached or detached, is sometimes present.
Single-family homes typically have greater privacy and space than other types of residences, as well as private front and back yards. You are free to express yourself with any style of home design because you do not share the land with anybody else.
This style of home necessitates a lot more maintenance, and the homeowner is responsible for all of the costs. You share the costs of yard upkeep, plumbing, roofing, and building amenities in condos and townhomes.
2. Condominiums
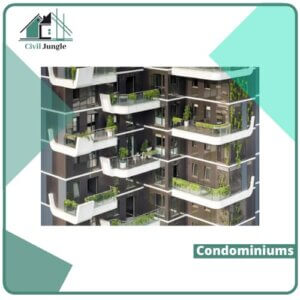
Condominiums are individual units that are part of a bigger complex or community. Condos usually share a wall or two with other apartments and are subject to homeowners’ associations, which charge monthly or yearly dues.
They’re popular in high-density metropolitan areas with lots of restaurants and businesses.
The homeowner bears only a little amount of duty for maintenance and upkeep. For example, if your roof leaks, you can split the cost with other residents rather of paying for the entire repair.
Furthermore, some condos provide amenities such as gyms, lounge rooms, pools, and other features that you would not be able to buy or fit into a single-family house.
Condominium homeowners’ associations frequently place restrictions on the types of remodeling you can perform, as well as pet and rental restrictions.
Hoes want consistency and safety; you don’t want one homeowner replacing doors and windows that aren’t up to code or installed safely!
3. Townhouse
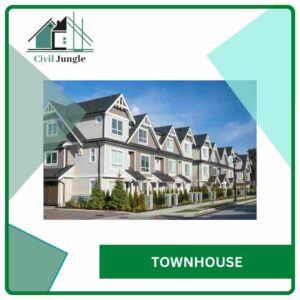
A townhouse is a cross between a condominium and a single-family residence. They’re usually multi-story buildings with one or two common walls and a small yard or rooft deck. They’re bigger than a condo but not as big as a single-family home.
A townhome often provides greater privacy than a condo. Some have homeowners associations (HOAs) or joint maintenance agreements (JMAs) to share upkeep costs.
They are usually less expensive than a single-family home. Townhomes don’t normally come with common amenities like a gym or a pool, but they aren’t as private as a single-family house either.
4. Co-Op
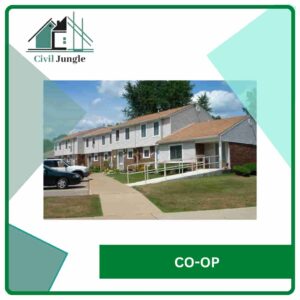
Cooperatives, often known as co-ops, are a unique manner of owning a piece of property in a common facility.
You own the area within your unit in a condo, but everyone in a co-op owns the building as a whole. Because of the shared obligation, becoming a member of the community generally necessitates an interview procedure.
Because co-op owners frequently handle upkeep as a group, their HOA dues are usually lower. They are also less expensive than equivalent condominiums.
You and your neighbors share financial responsibility for the entire building, which means that if someone fails to pay their co-op mortgage, the bank may foreclose on the entire building.
A co-op loan is more harder to obtain than a condo loan; most require a larger down payment, and some banks will not support it.
5. Multi-Family Home
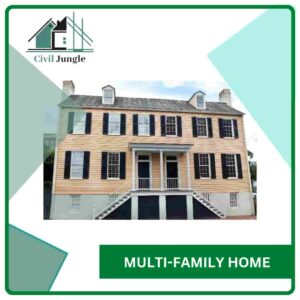
Multi-family dwellings are the least prevalent type of residential structure. They are primarily single-family homes that have been divided into two or more units.
They can be rowhouse-style or multi-story, with sizes ranging from a duplex to a four-plex; anything with more than four units is deemed commercial.
Some multi-family homes have separate entrances for each apartment, while others have a shared main entry.
The difference between multi-family apartments and condos is that the units cannot be acquired separately; there is only one owner for the entire building.
Multi-family homes are perfect for those looking for an investment property: many people choose to live in one unit while renting out the others for income, or just rent out all of them.
They are also an excellent choice for multi-generational households because they allow family members to reside in the same building yet each have their own unit.
Multi-family dwellings are a cross between a single-family home and a condominium. The units are typically smaller and less private than single-family residences.
Site Selection for Residential Buildings
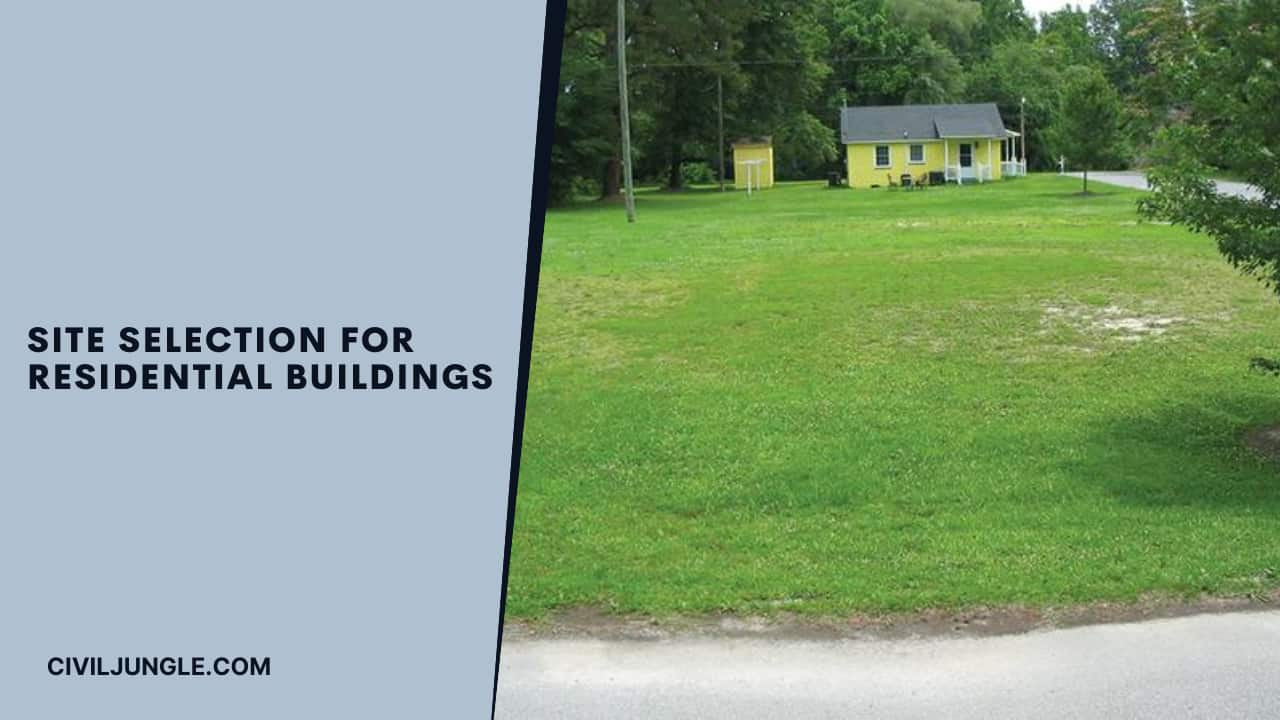
1. Building Purpose
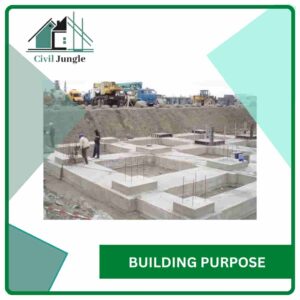
This is the most critical thing to consider before purchasing or choosing a home site. The site should be chosen with the overall scope or purpose of the building in mind, as well as the amount or privacy required.
2. Excellent Neighborhood
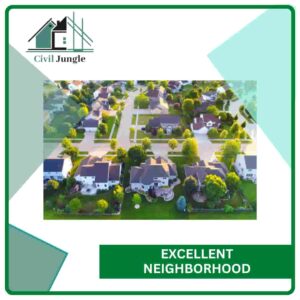
The site should be located in an area that is either completely developed or rapidly developing.
To ensure comfortable living conditions, it is generally preferable to live in a neighborhood where the neighbors are of equal social standing and are social and friendly.
3. Facilities Available
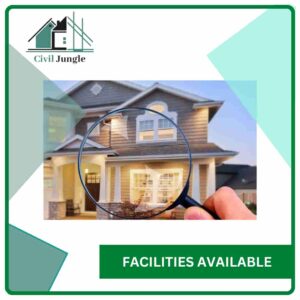
The site should be located in an area with the various amenities listed below.
- Serving in the community
- Services related to utilities
- Amenities
- Facilities for shopping
- Transportation modes
4. Laws of Government

A site inside the confines of an area where the local authority’s by-laws enforce restrictions on the proportions of plots to be built up, vacant spaces to be left in front and sides, building heights, and so on, should be favoured.
5. Shape & Size
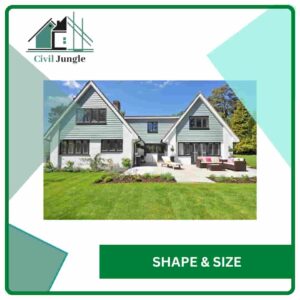
The plot area should be designed to satisfy the owner’s requirements and preferably with potential future additions, taking into account the limits of the local authorities. The site should not be shaped irregularly or sharply.
6. Terrain Condition
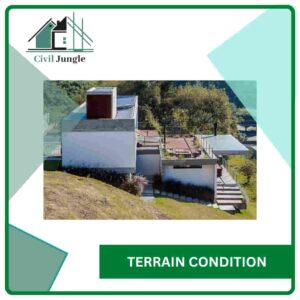
This location should be located on an elevated spot and evenly sloped to provide for good, fast drainage of rain water from one end to the other.
7. Type of Ground Soil
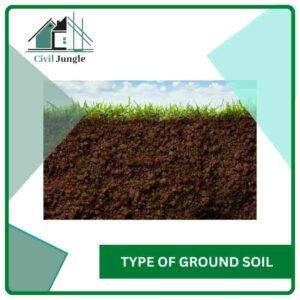
The site’s ground soil should be sufficient for the desired structure to be economically based without causes and concerns.
In general, rock, sand, or dense soil less than 60 to 120 cm of light soil, or black cotton soil, should be on the site for most satisfactory constructions.
8. Light & Air Natural
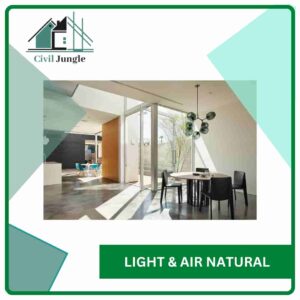
The site should be located so that natural light and air are not obstructed.
9. Environmental Condition
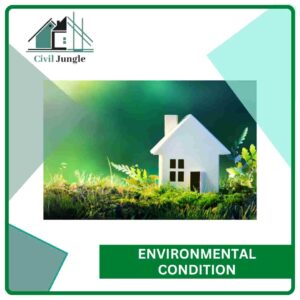
The place should be available in a town that creates good living and working conditions through natural beauty and the environment. The environment is also affected by the nearest manufacturing plants, kilns, etc.
10. Aspects Legal & Service

Before purchasing a parcel, appropriate consideration should be given to the legal and financial elements which define ownership rights and the costs.
FAQ: Residential Buildings and Construction
What Is a Residential Building?
A residential building is a structure intended for private occupation, including single-family homes, multi-family dwellings, apartments, and more. It provides accommodation for living, whether for sleeping or with additional facilities like kitchens and dining areas.
What Does Residential Construction Involve?
Residential construction involves the building and selling of individual and multi-family dwellings. This includes single-family homes, manufactured homes, duplexes, quadplexes, apartments, and condominiums. It typically involves purchasing land, preparing the site, and constructing the building.
What Are the Different Types of Residential Buildings?
Residential buildings include:
- Single-Family Homes: Standalone residences on a single lot with no shared walls.
- Condominiums: Individual units within a larger complex, often with shared amenities.
- Townhouses: Multi-story homes with shared walls but typically offer more space than condos.
- Co-ops: Buildings owned collectively by residents, with shared responsibility for maintenance.
- Multi-Family Homes: Structures divided into two or more units, with one owner for the entire building.
What Factors Should Be Considered When Selecting a Site for Residential Construction?
Important factors include:
- Building Purpose: The site should match the intended use and privacy needs.
- Neighborhood Quality: Preferably located in well-developed or rapidly developing areas.
- Available Facilities: Proximity to utilities, shopping, transportation, and other amenities.
- Government Laws: Compliance with local building codes and restrictions.
- Shape & Size: The plot should meet the owner’s requirements and allow for future additions.
- Terrain Condition: An elevated, evenly sloped site for good drainage.
- Soil Type: Suitable soil conditions for construction.
- Natural Light & Air: Ensuring adequate exposure to light and airflow.
- Environmental Conditions: Favorable living conditions and minimal environmental impact.
- Legal & Financial Aspects: Clear ownership rights and understanding of associated costs.
What Are the Common Challenges in Residential Construction?
Common challenges include securing financing, managing construction delays, coordinating labor, and dealing with fluctuating market conditions. Builders also face issues related to maintaining a consistent workflow and managing inventory.
How Does Residential Construction Differ from Commercial Construction?
Residential construction focuses on individual and multi-family homes, while commercial construction involves buildings for business purposes like offices, retail spaces, and industrial facilities. Residential projects often prioritize different design and functionality aspects compared to commercial projects.
What Is a “Spec” Home in Residential Construction?
A “spec” home, or speculative home, is built without a specific buyer in mind. Builders construct these homes in hopes of selling them once completed. This approach can help builders maintain a steady workflow but carries the risk of unsold inventory.
How Do Homeowners Associations (Hoas) Impact Residential Living in Condos and Townhomes?
HOAs manage shared spaces and amenities in condominiums and townhomes, setting rules for maintenance and modifications. They often collect dues for upkeep and may impose restrictions on property changes, pets, and rentals.
What Are the Benefits of Building a Custom Home Compared to Purchasing a Pre-Designed or Pre-Manufactured Home?
Custom homes offer the advantage of personalized design and features tailored to individual preferences, though they often come at a higher cost. Pre-designed or pre-manufactured homes can be more affordable and quicker to build but offer less flexibility in design.
What Should Potential Homebuyers Consider When Evaluating a Multi-Family Home?
Buyers should consider factors such as the potential for rental income, the layout and privacy of individual units, and the overall condition of the building. Multi-family homes are also an option for multi-generational living, allowing family members to live close together but in separate units.

