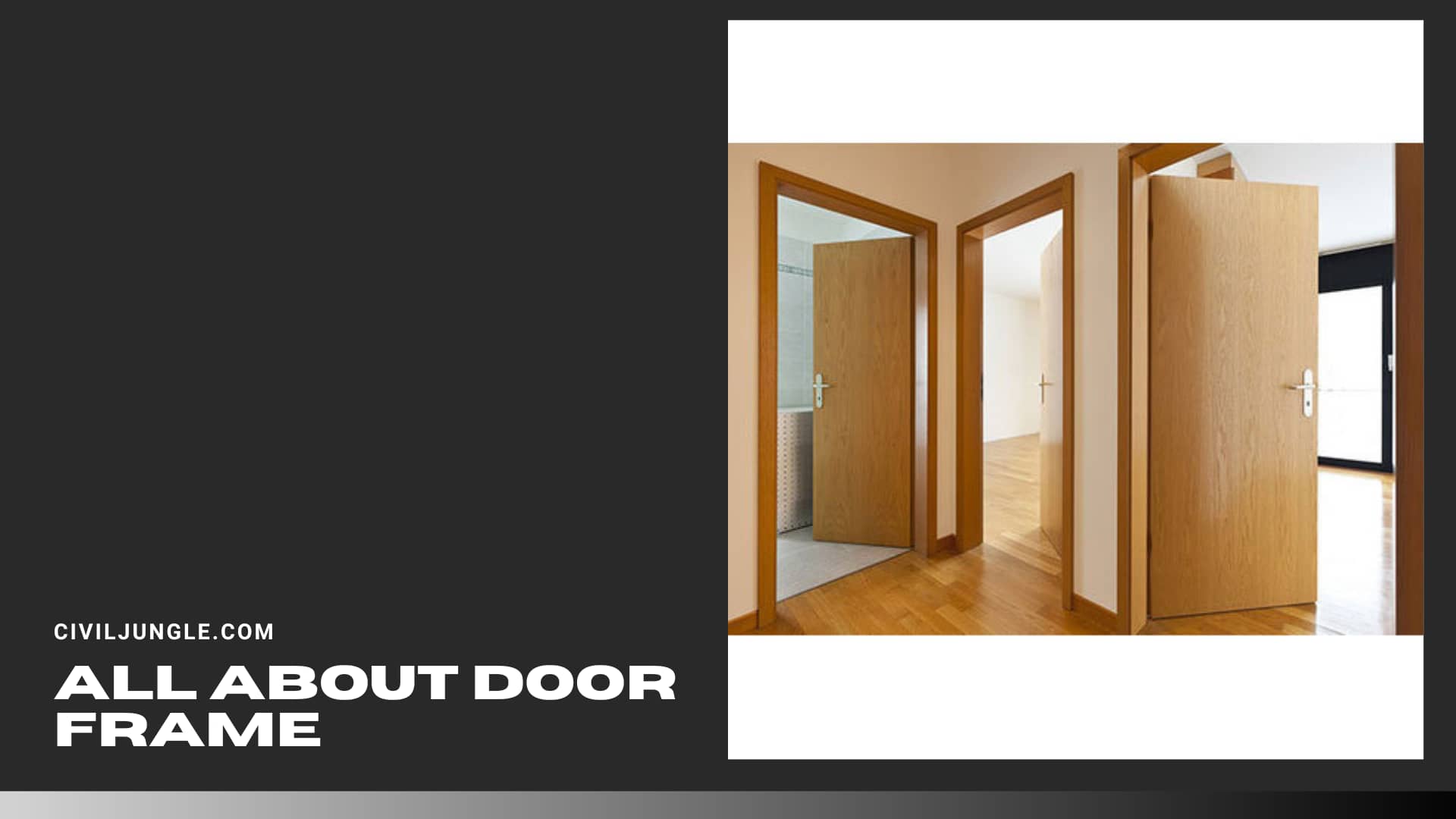
Introduction of Door Frame
A door frame is basically a type of framework that supports the door and it includes parts of a door frame like sill, side jambs, head jambs, etc. Wooden or timber material is used to construct the door frame most of the time.
In, modern days various other materials are also used to construct the door frames such as fiberglass, aluminum, composite materials, etc.
Technically, a door frame is a combination of horizontal and vertical members that support the whole door. Generally, in the door frame, a border has been provided to make it more attractive and beautiful.
The door frame is opted according to the size of the opening of the door. Basically, the cost of the door frame depends on the size of the door, if the door is larger then the cost of the door frame is also increased.
Parts of Door Frame
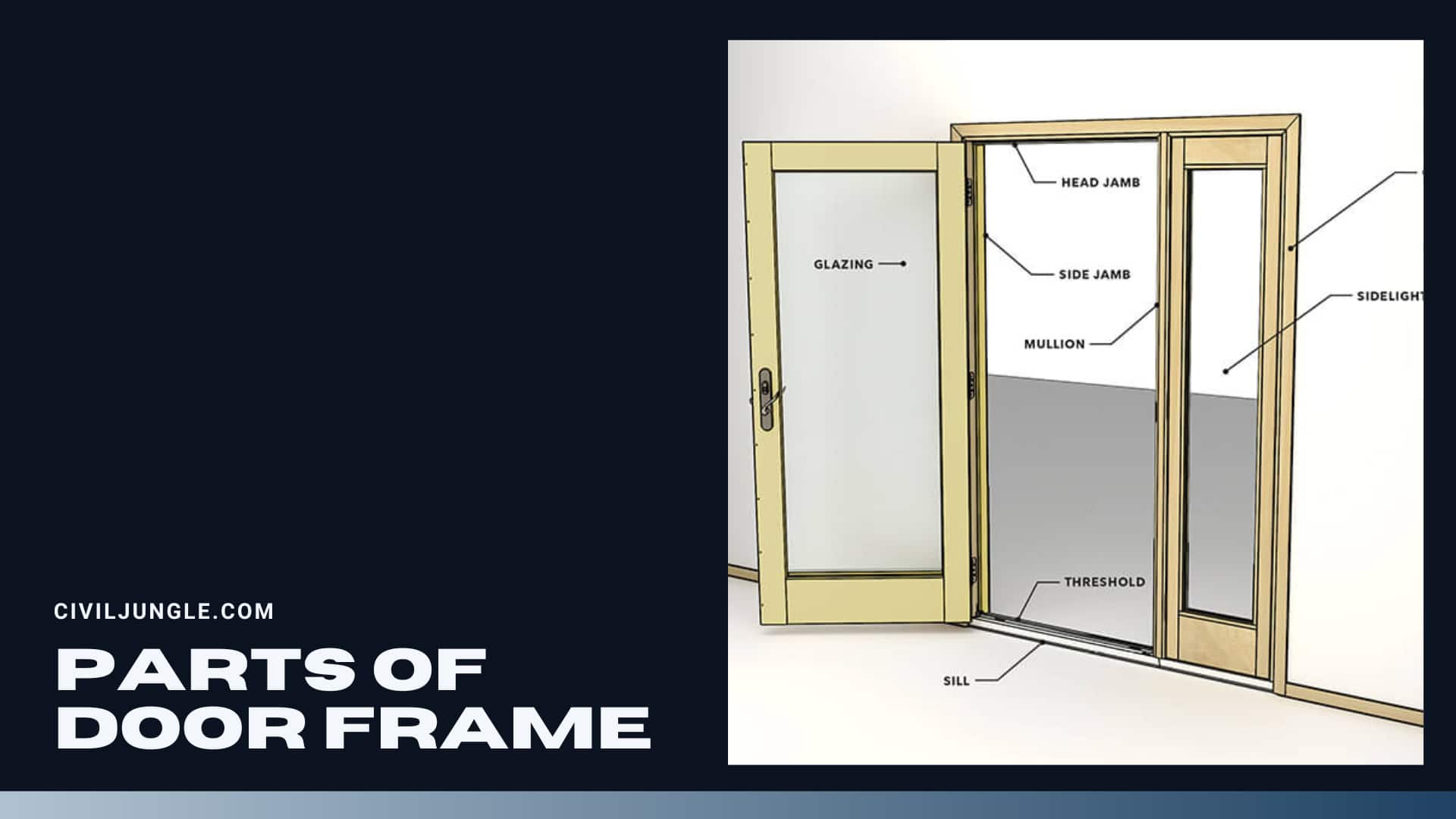
The door frames have different members, their characteristics are also different
1. Sill
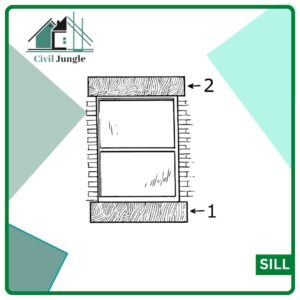
The sill is one of the important portions of the door frame. The sill is fastened or sealed with the door. The main advantage of using a sill is it prevents the bending of vertical door members’ frames after the construction.
Sill also has different advantages like it prevents dust & entry of insects inside the room under the door. Sill also has a few disadvantages which is it creates an obstruction in the time of cleaning or moving.
2. Door Jambs
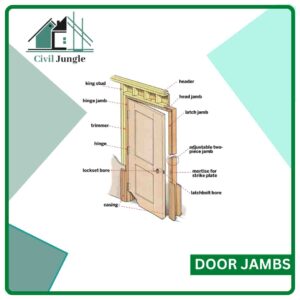
Door jambs are also a very vital member of the door frame. Door jambs are basically two vertical members that support the door openings. There are also side jambs which are attached to the face of the door for opening and locking.
3. Head Jambs
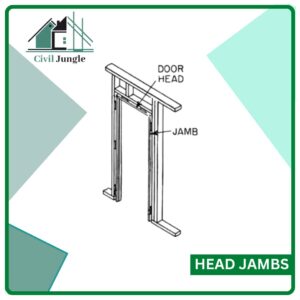
The head jamb is also a horizontal member which is situated at the top of the door frame. Head jambs hold the whole structure from the top of the frame.
4. Horn
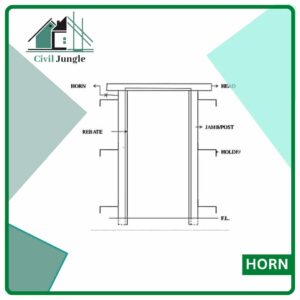
The horn is another member of the door frame which is the horizontal projection of the top and bottom portion. The main advantage of using a horn is it fixes the door frame in the wall opening.
5. Threshold
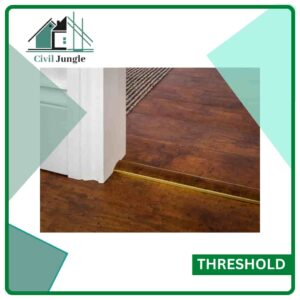
The threshold is a piece of wood that is placed at the bottom of the door and it is used in the exterior opening doors.
The threshold is a piece of wood that is placed at the portion of the floor and the bottom of the door. Threshold also helps to drain out the rainwater at the outside direction to open and close the door easily.
6. Sidelight
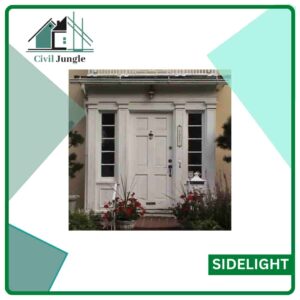
A sidelight is basically two small windows that are placed at both sides of the door to create a path for entering light.
It provides the extra look of the door and improves the air quality of the room. Sidelight also creates an extra strong connection with the outdoors.
7. Transom
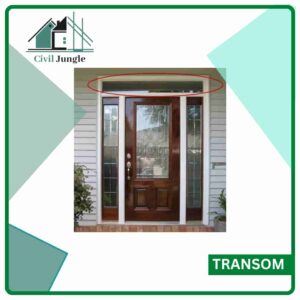
A transom is generally a horizontal crossbar that is placed over the doorframe or between the place of window and door. The main usage of a transom is to create a path to enter air and light into the room; when the door is closed.
Standard Size Door Frames
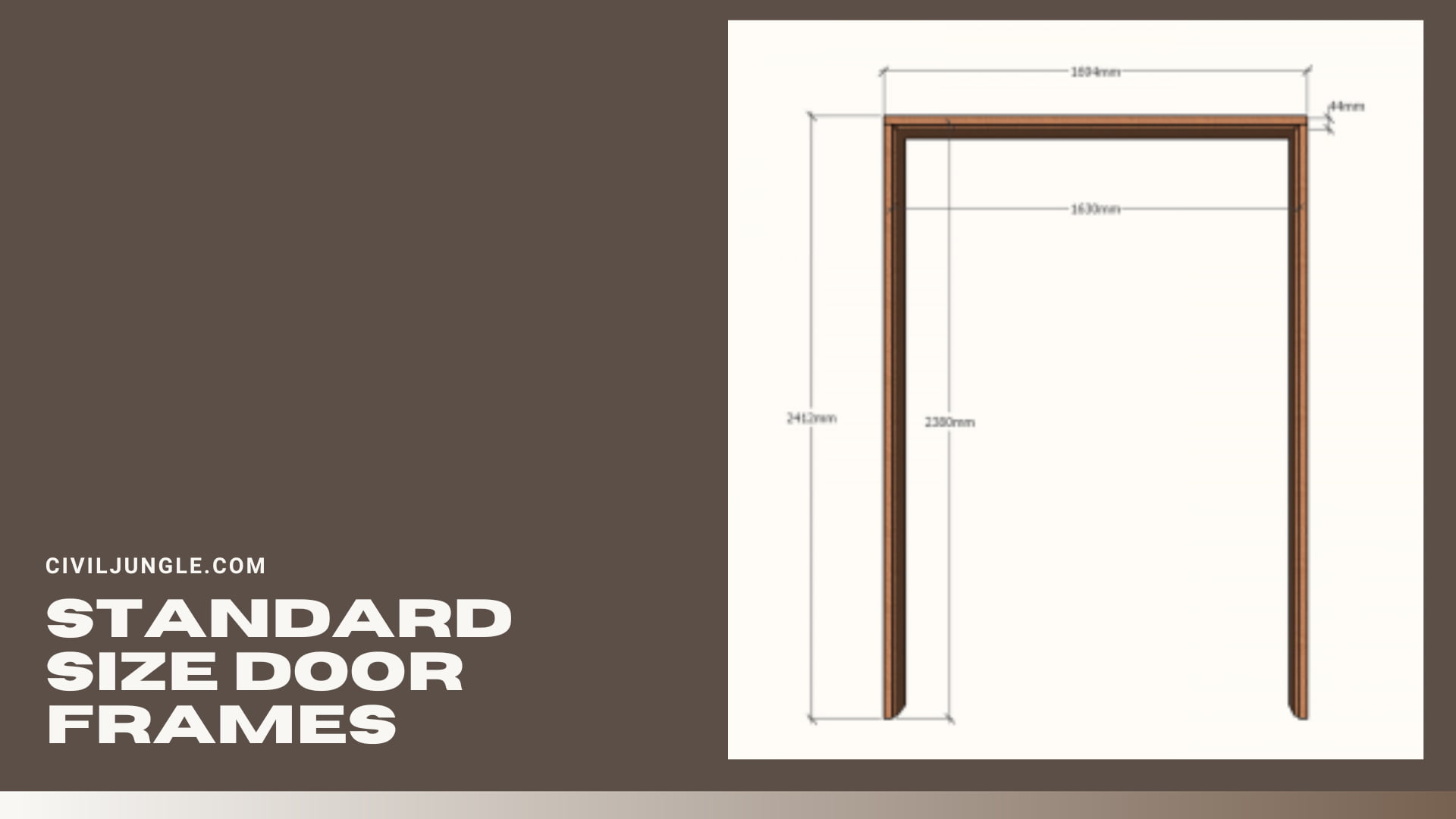
The door frame size depends upon the size of the door, if the door size is big then the frame size is also larger and if the door size is small then the size of the door frame will also be less.
If we consider the standard size of the door is 6 ft 8 inches (not considering the door frame width) then the door frame will cover some extra space.
Naturally, the door frame is wider than the door openings. The width of the door frame post varies between 2 to 4 inches. So, the total width of the door frame is-
Total width of door frame = Width of door frame + width of door + width of door frame
Which is,
- Total width of door frame = 2” + 36” + 2”
- Total width of door frame = 40”
- The calculation of the height of the door frame is the same as the previous one-
- Height of door frame = Height of door + width of door frame
- Height of door frame = 6’8” + 2”
- Height of door frame = 6’10”
- So, the overall size of the door frame is 82” x 40”
Types of Door Frames
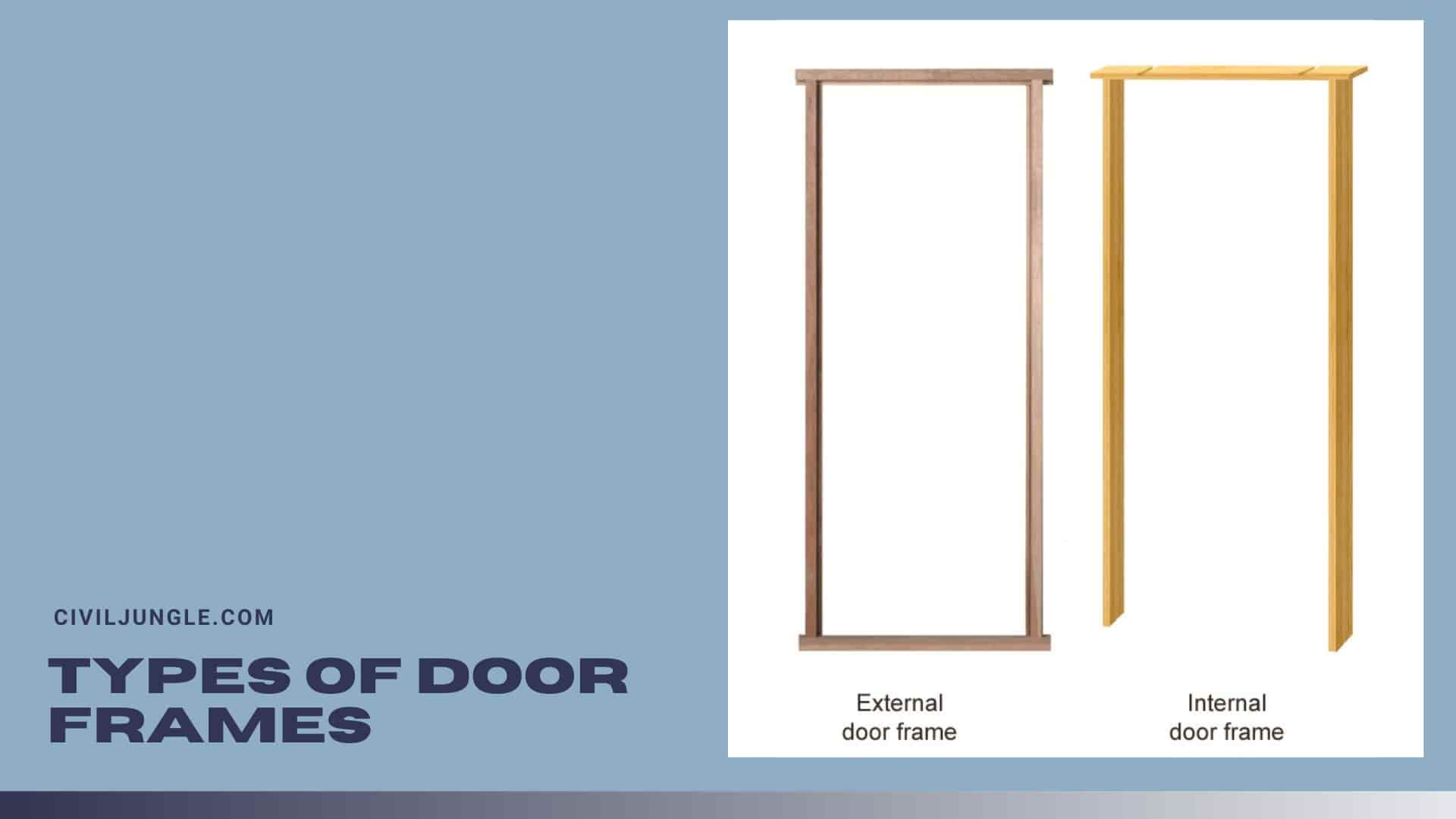
There are generally seven types of door frames available in the marketplace, those are
1. Inward Opening Door Frames and Outward Opening Door Frames
Door opening direction is one of the most important parts when we are going to buy a set of doors from the market. Generally maximum hinged doors open in only one direction.
After buying the door, we need to place the door stopper in the right position; it is very important to know the right position of the door opening; otherwise, wrong openings will create some serious problems in later days.
Maximum readymade doors open in an inward direction opening but there are some different types that open in an outward direction.
2. Open Door Frame
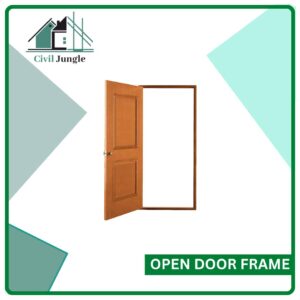
The open door frame is a widely used door frame and it’s very common nowadays. It is easy to construct and it’s a very simple setting with two vertical members.
The main difference between an open open-door frame from other types of frames is it contains a sill at the bottom of the frame. The open door frame is mainly constructed for interior purposes and there no sill will be provided.
3. Closed Door Frame
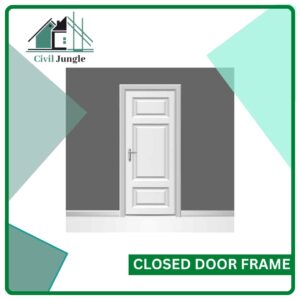
A closed-door frame is a type of frame where all types of member parts are present, those are vertical members which is known as side jambs, and head jambs which is a threshold.
In a closed-door frame, the sill is provided at the bottom part of the frame. A closed-door frame is generally manufactured for outside purposes because it provides complete sealed protection from unwanted insects, dust, other things, etc.
4. Door Frame with Glazing Panels
A door frame with Glazing Panels is a special door frame design that is used to enter extra light. Another feature of the Door Frame with a Glazing Panel is it increases the external look of the house.
Different sizes and shapes with different colors of Door Frame with Glazing Panels are available in the marketplace.
5. Pocket Door Frame
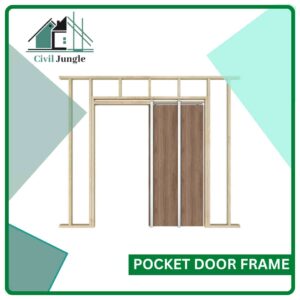
A pocket door frame is a special type of frame that is used where the door is recessed Into the wall. A pocket Door Frame is not appropriate for the load-bearing structure because the frame is weaker than the other ones.
If we have space restrictions then we use a pocket door frame and it is generally used in the bathroom, utility room, closet, offices, etc.
6. Fanlight Door Frame
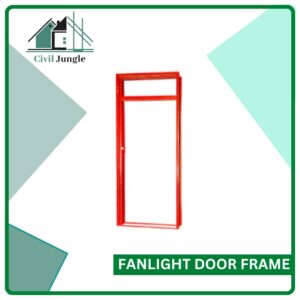
Fanlight Door Frame is a type of frame where a glazing panel is placed over the door frame. In the Fanlight Door Frame, the height of the jamb frame is the same as the height of the room.
In this type of frame, a horizontal bar is fixed with the main frame of the door which is called a transom bar.
7. Sidelight Door Frame
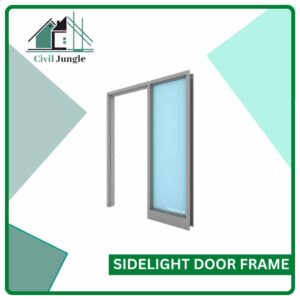
A Sidelight door frame is a special type of door frame that is used to enter the light. In the sidelight door frame, a glazing panel is attached at that place.
Sidelight door frames are very attractive and good-looking looking which is available in different shapes and sizes with different colors.
How to Build a Door Frame?
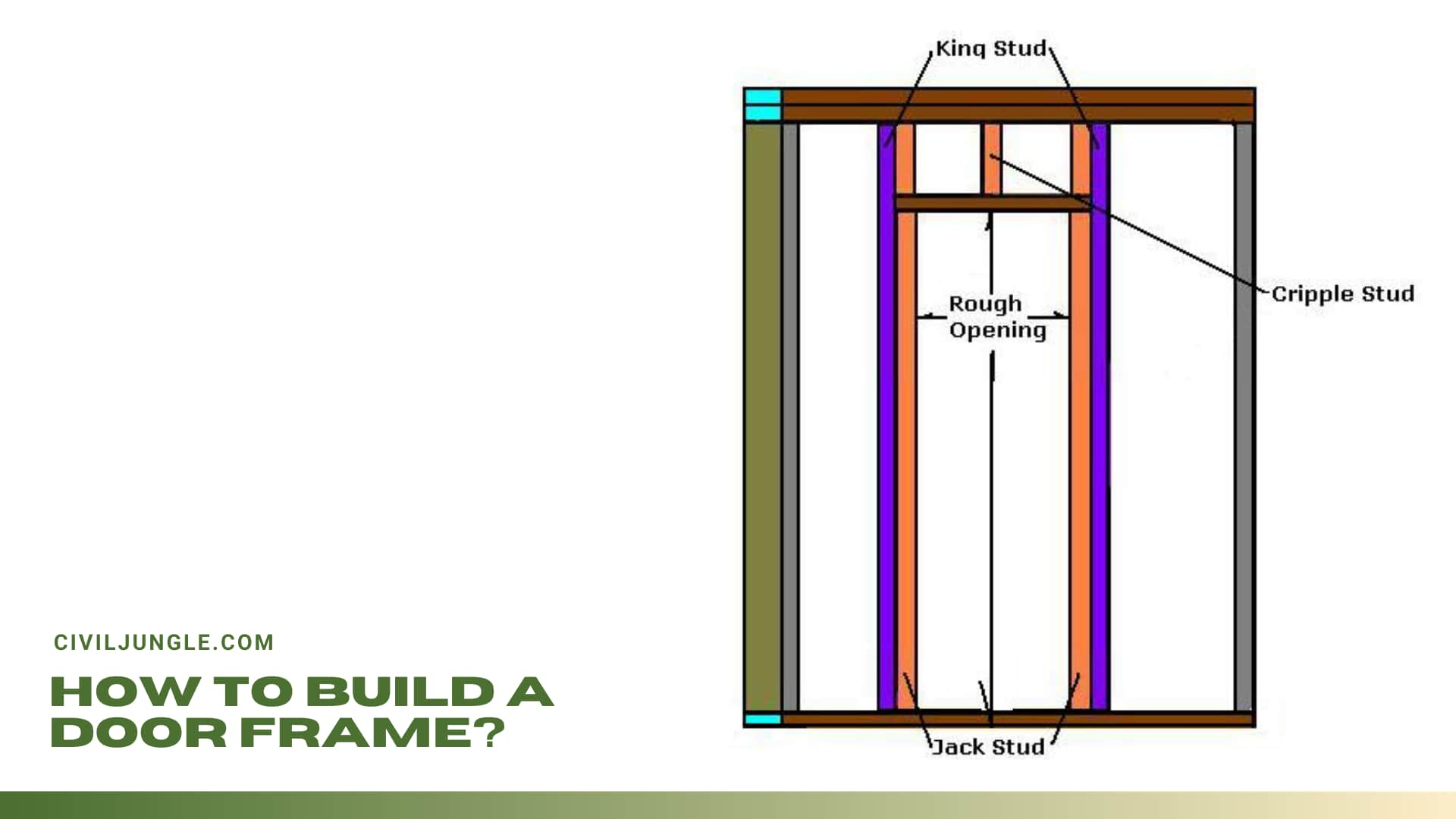
The door-opening constructing process is mainly divided into two processes, those are-
- Measuring and Cutting
- Putting It Together
These two processes is subdivided into many parts, which are following below.
1. Measuring and Cutting

1.1. Decide That If You Build or Buy
First, you need to decide what you want to install, if you want to build a door frame then contact a good carpenter, and if you want to install a readymade door then you should go to a shop.
Generally, the readymade door is cheap and requires less time to install but they are not good enough like carpenter-made frames.
1.2. Lumber Type
Secondly, you need to choose what type of lumber you need to install. 2×4 is the normal size of wood studs but 2×6 size wood studs are also used wood studs in nowadays.
Fir, Pine, Birch, and Aider are some common and widely used lumber which appropriate for your wooden frame. Among them, Pine is the most used lumber.
1.3. Door Size Determination
The normal width of a door is 22” to 42” and the height of a standard door is 6” to 8”. You need to determine that you should place the right size door for that type of room; otherwise, it creates a problem.
1.4. Size of Door Opening
Generally, the door opening size will vary according to the size of the door. Naturally, the thickness of the door opening is 2” which is the thickness of the jamb material.
One thing you can remember is that you should maintain the same thickness of 2”; otherwise, it will create some serious problems like space shortage.
1.5. Studs and Sill Plate Cutting
Here, you need to start the cutting operation which includes studs cutting and sill plate cutting but never cut the top plate of the wall. At first, we need to cut the studs with a size of 2×4 inches along with ½ inches for side allowance.
Then we prepare a door header with a size of 2×4 inches for the opening. After that, a king stud is prepared and finally “jack stud” is nailed with the king stud.
1.6. Cut the Door Header
Finally, we prepare a door header. The size of the door header is 2×4 inches and we need to cut the header to two the same sizes.
2. Putting It Together

2.1. Insert the Top Plate
First, we need to install the top plate. Generally, we use nails to fix that top plate.
2.2. Sole Plate Insertion
After that, we need to install the sole plate. The sole plate is installed by Topcon screws. This will be removed before the door installation.
2.3. Placing of King Stud
To place the king studs we need to use 12D nails.
2.4. Jack Stud Nail
After that, we nailed the jack stud inside the king stud.
2.5. Header Insertion
Then, we need to take two equal-sized headers (2×4) for the original door opening. These two will be placed at the header position with nails.
2.6. Crippled Stud Insertion
Next, a crippled stud is inserted in between the header and the top plate. The toenail is used is used to fix the crippled stud.
2.7. Remove the Sole Plate
Finally, after finishing the door framework, we need to remove the sole plate which is 2×4” in size.
FAQ about Door Frames
What Materials Are Commonly Used for Door Frames?
Door frames are commonly constructed from wood or timber, but modern materials such as fiberglass, aluminum, and composite materials are also used. The choice of material often depends on the specific requirements of the door and its intended use.
What Are the Main Components of a Door Frame?
The main components of a door frame include:
- Sill: The bottom part that supports the door and prevents dust and insects from entering.
- Door Jambs: The vertical members that support the door and hold the hinges and lock.
- Head Jamb: The horizontal member at the top of the frame.
- Horn: The horizontal projections at the top and bottom to fix the frame in the wall opening.
- Threshold: A piece at the bottom that helps with drainage and door operation.
- Sidelight: Small windows beside the door that allow additional light into the room.
- Transom: A horizontal crossbar above the door frame that allows light and air to pass through when the door is closed.
How Do I Determine the Standard Size of a Door Frame?
The size of a door frame depends on the size of the door. For a standard door size of 6 ft 8 inches in height and 3 ft in width, the door frame dimensions would typically be:
- Width: Door width + 2 x Width of door frame posts (e.g., 36” + 2” + 2” = 40”)
- Height: Door height + Width of door frame (e.g., 6’8” + 2” = 6’10”)
What Are the Different Types of Door Frames?
Common types of door frames include:
- Inward and Outward Opening Door Frames: Frames designed based on the direction the door opens.
- Open Door Frames: Simple frames without a sill, used primarily for interior doors.
- Closed Door Frames: Complete frames with all members, including a sill, used for exterior doors.
- Door Frames with Glazing Panels: Frames with glass panels to allow additional light.
- Pocket Door Frames: Frames designed for doors that slide into the wall.
- Fanlight Door Frames: Frames with a glazing panel above the door.
- Sidelight Door Frames: Frames with glazing panels on the sides of the door.
How Do I Build a Door Frame?
Building a door frame involves two main processes:
- Measuring and Cutting: Determine the type of lumber, door size, and door opening size. Cut the studs, sill plate, and header accordingly.
- Putting It Together: Assemble the frame by inserting the top plate, sole plate, king studs, jack studs, and headers. Nail or screw all components into place, then remove any temporary supports.
What Is the Difference Between a Closed Door Frame and an Open Door Frame?
A closed door frame includes all frame members, such as side jambs, head jambs, and a sill, providing a sealed enclosure that protects against insects and dust. An open door frame, on the other hand, typically lacks a sill and is simpler, often used for interior doors.
Can I Use a Pocket Door Frame for Load-Bearing Walls?
Pocket door frames are not suitable for load-bearing walls as they are designed to be recessed into the wall, making them less sturdy than traditional door frames. They are best used in non-load-bearing partitions or where space is limited.
What Are Sidelight Door Frames and Where Are They Used?
Sidelight door frames include glazed panels on either side of the door, allowing additional light into the room and enhancing the door’s appearance. They are often used in entryways to provide an attractive look and improve visibility and air quality.
How Do I Choose the Right Door Frame for My Needs?
Consider the door’s size, material, and the opening’s function (interior or exterior). Evaluate the frame type based on whether you need additional light, space-saving features, or specific aesthetic elements. Consulting with a professional can help ensure the right choice for your project.

