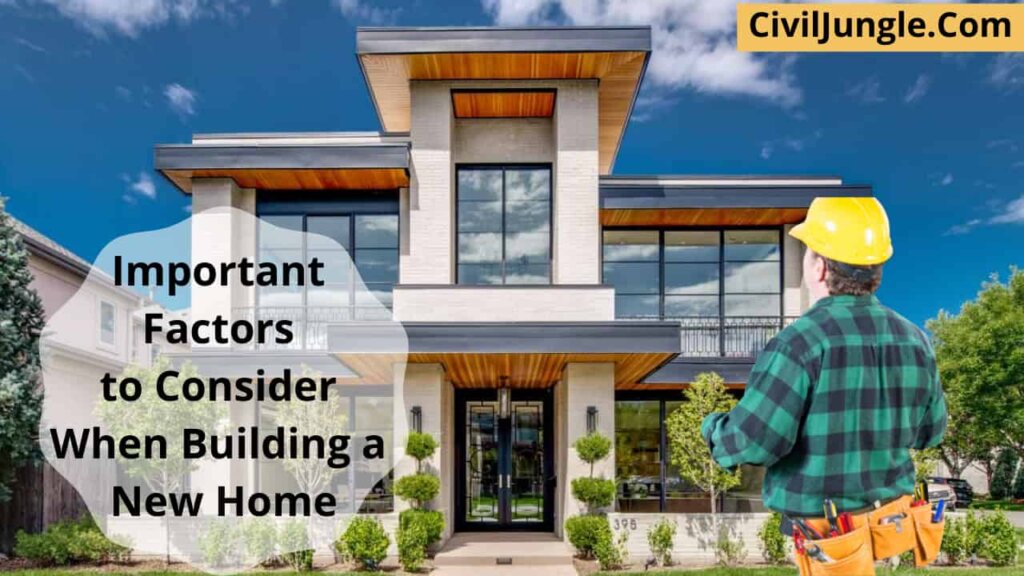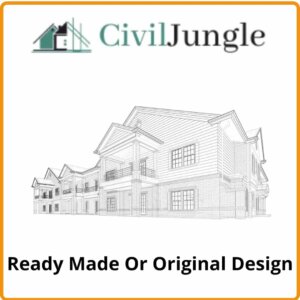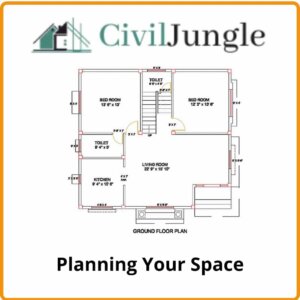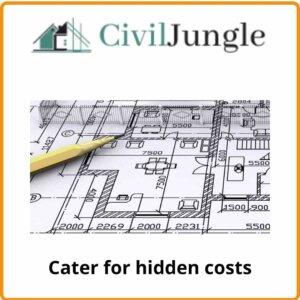
Important Factors to Consider When Building a New Home
A home is a place where everyone spends most of the time of their life. So we need an ideal home according to our needs. After all, with all the tiring and stressful days of work, we want a place to relax and feel the comfort of home.
So when we want to build a new home, we also have to consider all our needs related to home and comfort zone. So this article will help you think or consider the important factor when building a new home.
1. Ready Made Or Original Design

When creating a new home, homeowners keep two alternatives that will tussle an original design or a ready-made one. In ready-made design, the homeowner gauges the process by seeing building photos of different building materials and architectural sites and checking the procedures.
We can take advice or opinion from the professionals who can help us purchase or build a new home with ready-made and original design work. We will understand what type of home is suitable to build through the advice, discussion, tips, and information about home appearance.
When a homeowner thinks to build a home with an original design, in that case, everything should be taken into mind, like the land is not similar every and have unusual sizes and shape.
So, according to our needs, we must discuss with experience—the architect who understands our required needs. Contractors and building materials also help fulfill the dream by listening to us carefully.
The original design is costlier than the ready-made design, but it gives us more comfort and creates a unique place.
2. Understanding Your Own Unique Needs

As homeowners, we must first consider our basic needs according to our requirements and make a checklist of our ideas to make it easier. Also, with this idea, communicate with architects, contractors, or professionals. Following are some points that we should consider for understanding our own needs.
- Building Design
- Building’s Size
- Communicating with Architects
- Number of Occupants
- Building Maintenance
For protecting the structure from external damaging elements like winds, rains, dust, etc., building cladding is used, which work as the skin of the building.
Cladding made of various materials like composite materials and aluminum siding systems is also available with various textures and styles. Professionals help to take good material which requires low maintenance and a good service life span.
The number of occupants and their needs or comfort zone should consider doing the design. To fulfilling these needs should discuss with the architect and get advice for design and planning which should be not expensive to maintain and build.
For example, if you function from home, add that administrative examination to cut business expenses. Also, arrange it where you can maintain a peaceful space that will encourage new ideas and approaches.
3. Planning Your Space

Once you’ve resolved to initiate building your own ideal house, construct a building file where you’ll have to consolidate all your discretion, building notes, and portrayals of tenancies you want to possess.
Retain a notation of the light fixtures, wall tiles, kinds of windows, and other finishes you also select to utilize. Moreover, investigate the people who selection support you with the building procedure, such as contractors, architects, and precise suppliers.
By doing meticulous planning, you’ll be one step along with everything, enabling you to save more time and reserves in the extended run. In planning, we must assume the room’s function according to many characteristics like daylight and our needs. For the planning, some regulations are observed.
For representative, we must organize a living room and dining on the south or southwest side of the building because residents consume more additional while there. South and southwest are usually the best daylight circumstances. For service, sun power windows are estimated in the living room.
It also diverges the building into different zones like daytime and night zones. Function rooms like living room, kitchen, home office, guest bedrooms, bathrooms, and dining room in the day zone. Function rooms include bedrooms, walk-in closets, and adjoining baths in the dark zone.
4. Selecting The Right Materials

The design the preference for the right material is a necessary factor in the life of a home or structure. In materials, you have a lot of alternatives like concrete, ceramic, wood, and prefabricated elements according to our practicality which conserves money and structure time.
We can utilize materials that can assist in accomplishing optimal energy efficiency. An environmentally efficient home demands less energy to heat and cool, resulting in inexpensive energy bills that preserve our money and time.
Insulation materials exist as Mineral wool, foamed polystyrene, or polyurethane foam can likewise be operated. The usefulness of insulation material maintains away home from a noisy atmosphere.
5. Lighting And Automation

the correct lighting installation is an essential part of the home, giving a unique touch or look and warmth.
The luminous elements of the house obtain the architecture’s beauty and charm, creating an atmosphere to be preferred. Utilizing proper lighting in the nighttime constructs a charming and beautiful atmosphere.
In modern house design, adding smart home method. Modern building managing systems enable optimized energy consumption by including the central heating system, air conditioning, heating elements on the floors, sprinklers, blinds, and lighting and alarm systems.
Using photovoltaics, energy efficiency, and a phase of independence from the energy grid can support saving the background and lowering or eradicating your utility bills. Although this technology demands an initial investment, it will pay off.
6. Set a Budget

For doing a successful project, we first need to plan our budget well. To spend money on the project should make a strategy to protect ourselves from dealing with overpayments and other unforeseen expenses.
The budget includes taxes, down payments, and labor and building material costs. Nevertheless, the ensuing is the checklist of central elements that homeowners can arrange their building budget with:
- Fencing
- Furnishing
- Driveways
- Your down payment
- Decking
- Internet any media wiring
- Landscaping
- Window covering
- Any upgrade deemed as excess
In our building background, we announce having three major building budgets. These are;
6.1. Building Budget
This budget normally protects your down payment, land, and structure mortgage costs. Limited, the medium cost of building a home is between $100 and $300, leaning on how much customization you demand. Your creator will efficiently inform you of the precise cost.
6.2. Furnishing Budget
Undoubtedly, after constructing a home, you enjoy creating sure the furnishing corresponds to your new design, feel, and technique: these incorporate sofas, window covering decorations, and much more. The expenditure can fast add up, so design for this.
6.3. Finishing Budget
Once your builder has achieved their magic, you will hold a lot of dirt, which apparently can’t stay in your dream house. It would help if you functioned on the driveway, landscaping, and fencing and probably added a deck—all these cost banknotes.
7. Discover a Skilled and Capable Contractor and Architect

Find a skilled and talented contractor and architect to make our project successful. By discussing with them, our dream can become true. Proficient contractors will also deliver electricians, plumbers, and the remnant of the building group.
They will glance at the construction site and perform with builders to select the presentation cost, announce the finishes, and do other assignments. Consider the contractor and architects as the project managers. It is better to inspect the following list when reaching the building contractor and architect:
- Decide the Needing Services
- Research their Specialization
- Check their Region
- Check their Portfolio
- Ask for References
- Meet the Contractor and Architect in Person
8. Understanding Government Regulation

By obeying building codes, we comprehend the building directions and ordinances. You must also satisfy precise safety measures before construction begins in most circumstances. Building codes govern structures’ design, alterations, and maintenance within a disseminated area.
They give the lowest prerequisites builders must meet and defend building tenants’ health, safety, and welfare. So, understanding which statutes you should pursue makes it comfortable for you to sidestep weighty sentences that could derail your project by testing your budget.
It’s invariably best to involve in the essential government licenses, follow the proper methods, and abide by all rules. Although your creator can tolerate all these for you, it’s wise to comprehend what’s required, so you aren’t unaware and amazed later.
That’s not all. Read via the agreements with your builder and apprehend all particulars included. Preserve an eye on the payment program so you aren’t detected off-guard.
Furthermore, verify the building plan, so you plan and evade wonders. Ask your attorney to read and diagnose the contracts if the terms are too challenging.
9. Think About Resale

As a home builder, selling is not on top of your senses when forming the building methodology. Regardless, you can’t afford to neglect the whole heritage industry because life is unpredictable.
You may demand to emigrate for work, so you should have every advantage when you determine to vend. Before you begin building a home, consult with a real estate vendor and apprehend the home need in your area.
Discussion concerning the resale value of the type of home you want to construct, how much land you should modify for the premises, and other something homeowners reflect on when acknowledging a current home.
This announcement will permit you to sidestep excessive advancements that will overprice your house. Furthermore, you won’t necessarily select anything out of stock but go for more usable areas.
Consider a functional kitchen, enough storage, the proper flooring, and the floor plans which seduce home buyers. Nonetheless, this doesn’t suggest you won’t get anything you wished for.
You will live in this house, presumably for a protracted time, so shorten yourself some margin and inaugurate a few things you desire.
10. Cater for Hidden Costs

Currently, if you maintain your land and house methods, employ the right people, and are ready to form a complete house, it spells the rubber hit the road. But, before that, set aside a caretaker reserve.
Like renovating an existing home, something could go quickly during residence building. Start by delivering all the essential materials, including a constant water and electricity supply.
Usually, cost overruns result from immoral project estimations, powerful design errors, revised orders that existed planned for, poor site leadership, and not operating the right team.
As you plan to save money, recall that your requirements may revise during construction, so designate aside money. Your architect and contractor should ensure that everyone uses the modernized plans and make adjustments in real-time.
FAQ: Building Your New Home
What Are the Main Differences Between a Ready-Made Design and an Original Design for a New Home?
- Ready-Made Design: Pre-designed plans that can be customized to some extent. Typically more affordable and faster to implement.
- Original Design: Custom-designed homes tailored specifically to your preferences and site conditions. Generally more expensive but offers a unique and personalized living space.
How Do I Determine My Unique Needs When Planning a New Home?
Consider factors such as the building’s design, size, number of occupants, and future maintenance. Make a checklist of your requirements and consult with architects and contractors to ensure your needs are met.
Why Is Space Planning Important in Home Construction?
Proper space planning ensures that rooms are functional and well-placed according to their use. It also helps in optimizing natural light and creating distinct zones for different activities.
What Materials Should I Choose for My Home?
Select materials based on durability, energy efficiency, and aesthetic preference. Options include concrete, wood, ceramic, and prefabricated elements. Consider insulation materials for better energy performance.
How Does Lighting and Automation Impact Home Design?
Proper lighting enhances the ambiance and functionality of a home. Automation systems can improve energy efficiency and convenience by managing heating, cooling, and lighting systems.
How can I set an effective budget for building a new home?
Include all potential costs such as land, construction, furnishing, and finishing. Plan for unexpected expenses and consider creating separate budgets for building, furnishing, and finishing.
What Should I Look for in a Contractor and Architect?
Ensure they have relevant experience, a good portfolio, and positive references. Meet them in person to discuss your project and confirm their specialization matches your needs.
What Are Building Codes and Why Are They Important?
Building codes are regulations that govern construction practices to ensure safety and quality. Complying with these codes is crucial to avoid legal issues and ensure the safety of your home.
How Can I Ensure My Home Will Be a Good Investment for Resale?
Consult with a real estate agent to understand market demands and incorporate features that appeal to future buyers, such as functional layouts and modern amenities.
What Hidden Costs Should I Be Aware of When Building a New Home?
Hidden costs can include unexpected design changes, project delays, and additional fees for site preparation or material upgrades. Set aside a contingency fund to cover these potential expenses.

