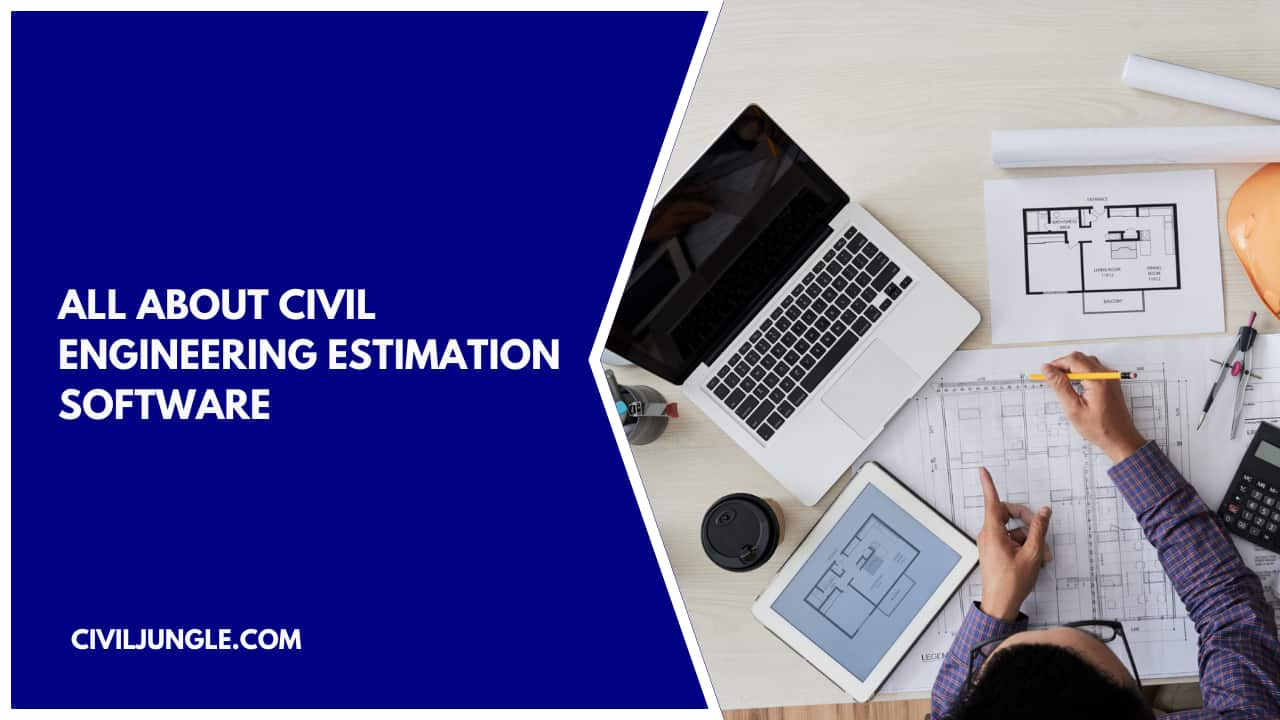
Introduction of Civil Engineering Software
A few decades ago, Civil engineering companies were very slow in planning and construction of buildings. In civil engineering, companies speed up construction due to rapid technological resolutions.
This construction ensures quality and strength. Today in the field of civil engineering, several software’s are available. Civil engineering software has proven to help in reducing cost and minimizing human error.
Civil engineering software can increase productivity and efficiency in design. Civil engineering software should help easily alter the methodology and design solutions.
Through simulations, Civil engineering software tests accurate mapping generation, analyses, and models. The civil engineering software helps in getting real solutions in a short time.
So, the structure being constructed within schedules, safe and stable. Civil engineering software improves accuracy, learning, control, understanding, precision, recognition, etc.
The various kinds of civil engineering software are created and developed the multiple infrastructures.
Features of Civil Engineering Software’s
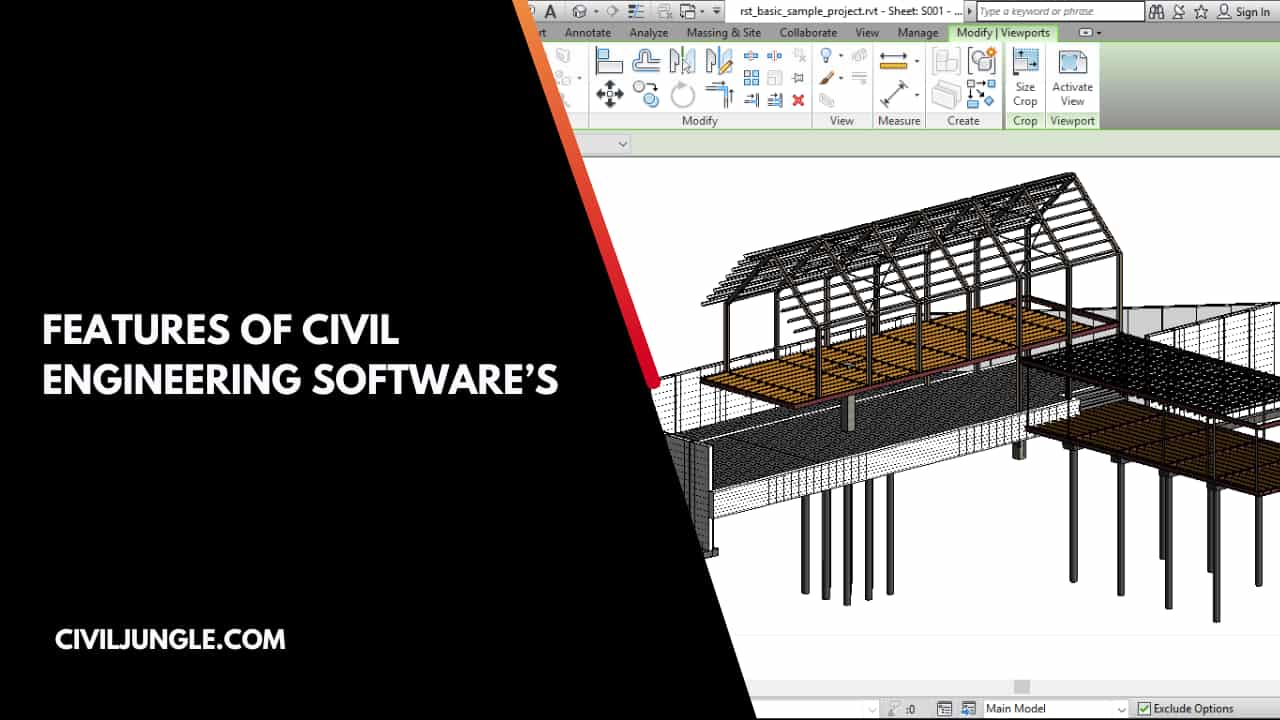
Following are the various features of civil engineering software.
- Drawing
- Editing
- Rendering
- Sequencing
- File interoperability
- Advanced features
- 3D modeling
1. Drawing
This feature allows users to draw primary lines, create plans and shapes. This feature enables it to act as the foundation design for structures.
2. Editinghttps
These features use for civil engineering design tools. These tools provide the capabilities for the user to edit the design. Editing is necessary with functionalities like erase, trim, undo, and more editing.
3. Rendering
This feature takes a 3D model. These features are placed into the fully realized 3D environment so that users can better visualize.
4. Sequencing
This feature provides the option for users to sequence the steps. Such as it can Create and animate the steps, materials, etc.
5. File Interoperability
This feature enables that the file created. This file is compatible with several advanced design and imaging applications.
6. Advanced features
This feature is the unique features like analysis of diversified structural elements, structural modeling of various factors, dynamic structural analysis, and checking of geometrical error.
7. 3D modeling
The features functionality allows users to create 3D models of the structures for design. These models expand with practical details.
Requirements of Civil Engineering Software
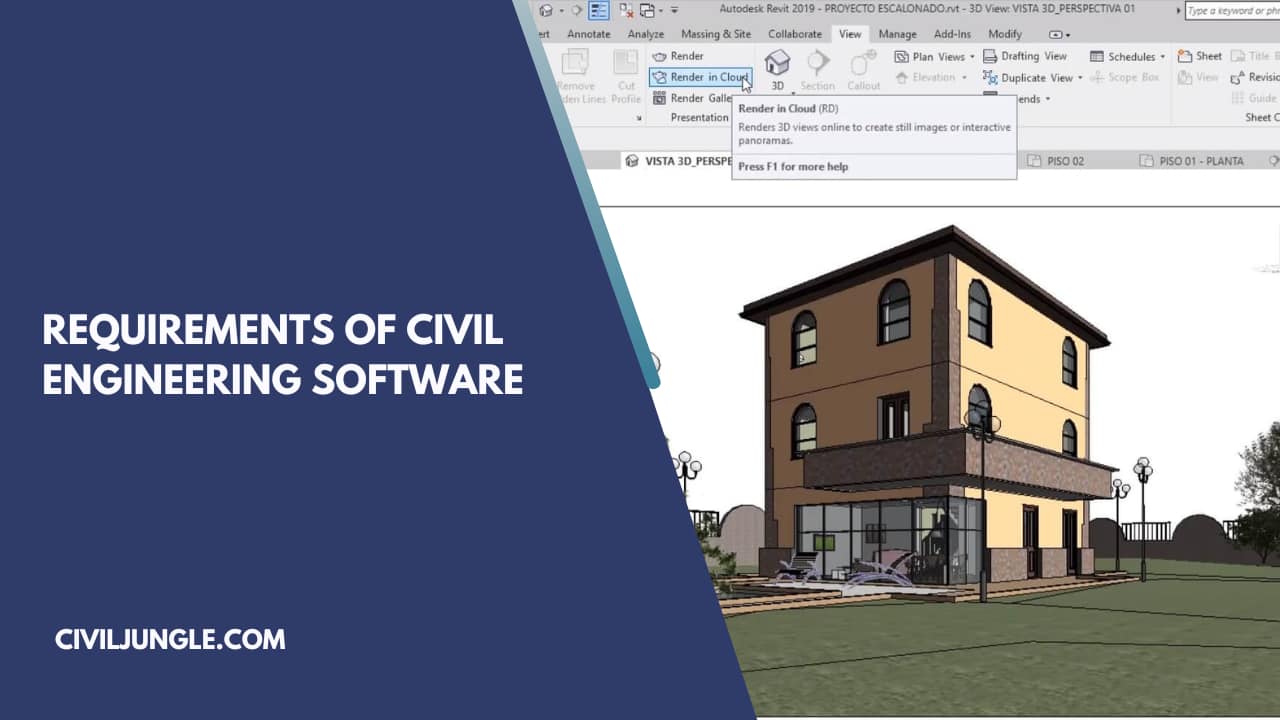
Following are the various requirements of civil engineering software.
- Sustainable structures
- Advanced materials
- 3D printing
1. Sustainable structures
Sustainable Design has become an incredibly relevant trend and within the construction and engineering fields.
There will be an increase in innovative materials, intelligent electric grids, smart buildings, etc. Civil engineering software solutions will adapt to accommodate.
2. Advance materials
The civil engineering industry is introduced to advanced materials. Advanced materials can adapt to external conditions.
These materials become more relevant in the industry; civil engineering tools change to accommodate.
3. 3D printing
The 3D printing demand has been recently reached the civil engineering industries. 3D printing is capable of turning design created within civil engineering models.
Introduction to Standard Software’s
The various kinds of civil engineering software are created and developed the multiple infrastructures. Following are the several design software’s produced in civil engineering industries.
Architecture Software’s
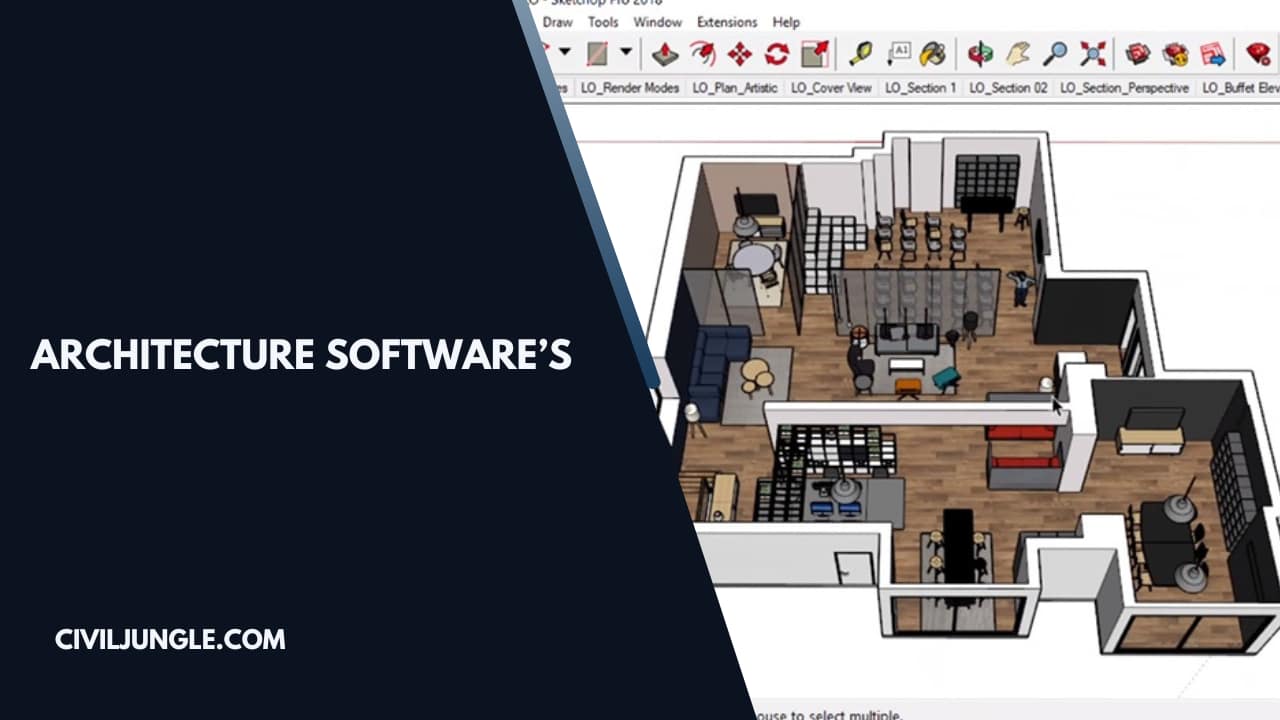
1. Revit
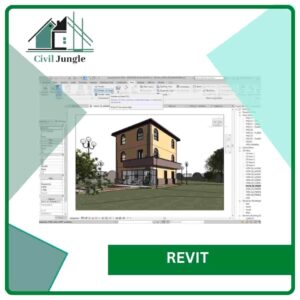
Revit Architecture is an architectural design and documentation software application created by Autodesk. Autodesk Revit Architecture aims to get help with safety in structures, develop better quality designs, and improve project delivery.
Benefits of Revit in modeling are generating cost, schedules, collaboration, and change management. Revit applicable to improve project outcomes with multidisciplinary BIM software.
2. 3D Architect Home
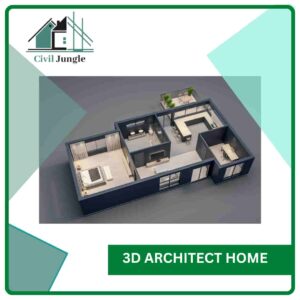
To create models of buildings, other structures, 3D software is used by architecture designers. 3D Architect is Home architect software made for professionals and construction companies.
These software 2D floor plans are easily converted into3D models for better view. This software is used for technical plans like electrical networks, plumbing installations, heating, ventilation, air conditioning, etc.
This software also practices the design and position of doors and windows according to specifications like size, color, texture, location, the direction of openings, etc.
3. ArcGIS
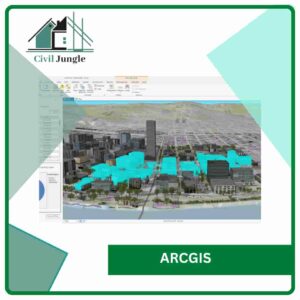
This software is GIS software developed by ESRI (Environmental Systems Research Institute). ArcGIS is an architecture geographic information system for working with maps and geographic information.
ArcGIS software gives the ability to create, use and share maps on any device. ArcGIS is used to collect, crowdsource, store, access, and share data efficiently and securely.
4. Quick Grid
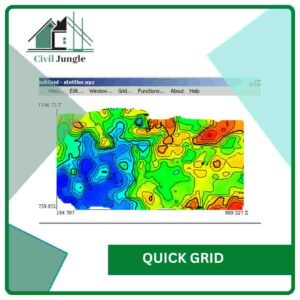
Quick Grid software is the extension for Google Chrome with which 2D and 3D grids.
Quick Grid software is a program that will read in a set of scattered data points in which the surface is represented by three coordinates x, y, and z. Quick Grid software is used to prepare contour maps.
5. Brics CAD
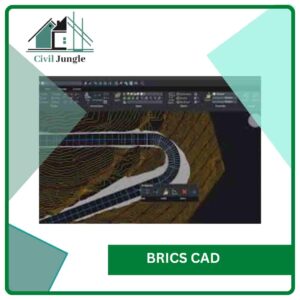
Brics CAD software is helpful for engineers, architects, designers, and builders to prepare 2D drafts and 3D models.
This software is applicable for computer-aided drawing developed by Brics NV. Brics CAD software is available for Windows, Linux, and Mac OS operating systems.
Brics CAD software is available like Brics CAD classic, Brics CAD Pro, Brics CAD Platinum, Brics CADBIM, Brics CAD Mechanical, Brics CAD Ultimate.
Cost Estimation Software in Civil Engineering
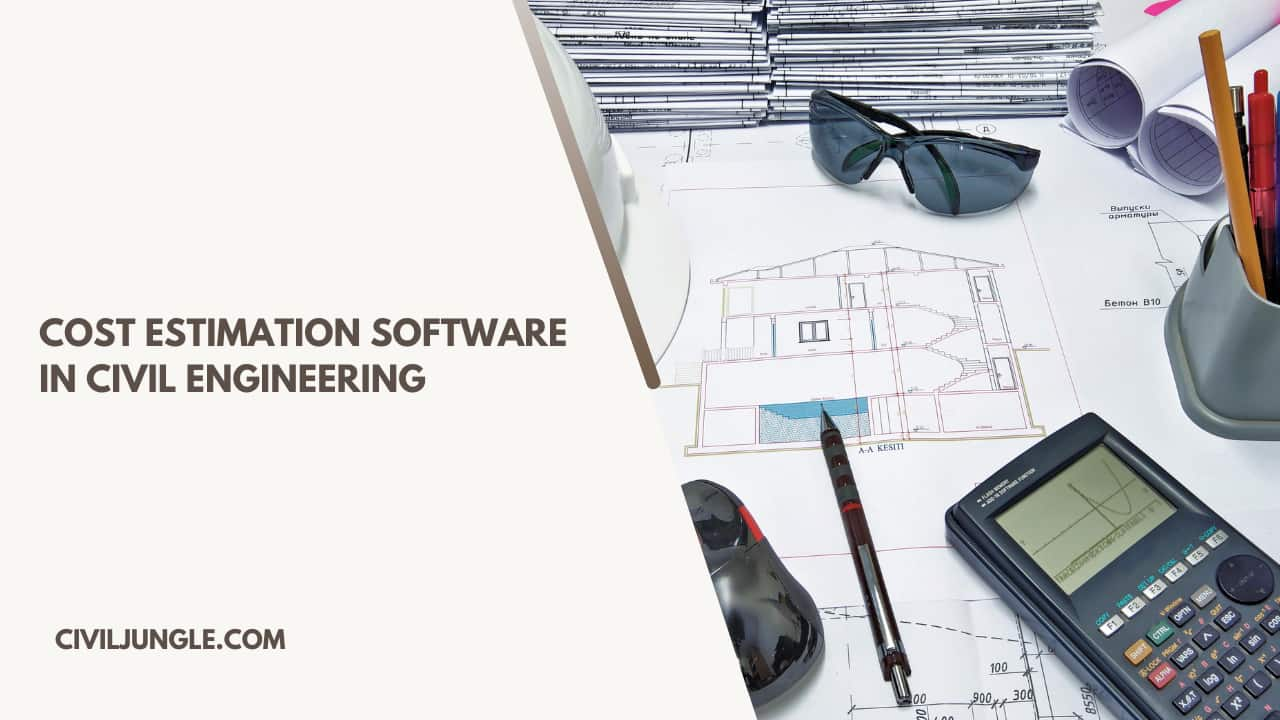
Following are the four civil engineering Estimation software’s, and there are several features and applications.
- Estimate Master
- Clear .aster
- ProEst
- WinEst
- Costx
1. Estimate Master
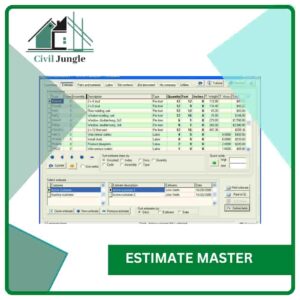
Estimate master is construction Estimating software by Coon Creek. Estimate master includes many convenient features like automatic backup, along with simple navigation controls.
Estimate master is decent with essential estimating software. Its lower price tag makes it a good choice for general contractors and trade subcontractors. This Estimate master is used for the general purpose of any type of construction business.
Features of Estimate master
- Quick and easy estimate creation.
- Easy to duplicate and update the Estimate.
- Unlimited and multiple databases support.
- It can be used with or without QuickBooks.
- Estimate master has a supporting help section.
Applications of Estimate master
- Estimate master can use by all contractors and construction companies.
- This software is used for landscaping businesses and floor covering specialists.
- This software is applicable for retailers and plumbers.
- Estimate master is used for the general purpose of any construction business.
- Estimate master applications also have a built-in backup feature.
2. Clear Estimate
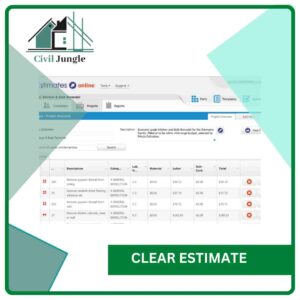
Nolan Orefield developed special Estimate software. The transparent Estimate product library includes materials cost, lab our cost, and a product description for each item.
Features of clear Estimate
- Precise Estimate is a cloud-based construction estimating solution that provides cost and pricing data.
- Precise Estimate offers customizable in-built templates for cost estimation of various job types, including garages, bathrooms, and kitchens.
- Precise Estimate can be accessed through any web browser on mobile devices also.
Applications of clear Estimate
- The most accurate estimate is possible.
- Precise Estimates can be accessed through computers, tablets, or smartphones.
3. ProEst
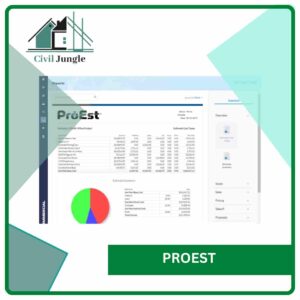
The ProEst is a robust cloud-based Estimating platform. This software is an easier way to access, modify, manage and share crucial project information.
The ProEst cloud platform combines cost Estimating, digital takeoffs, and professional-grade reporting in a single robust solution.
The ProEst Estimating software is a leading developer of construction Estimating and digital takeoffs software.
Features of ProEst
- Document / photo management.
- Easy to use software with digital takeoffs.
- Estimate cost tracking and merge estimates.
- This software is easy to understand.
- The ability to customize Estimating parameters.
- This software can be automatically updated with the latest specifications and plans.
- This software can quickly and accurately measure lengths, areas, etc.
Applications of ProEst
- This software is used for different assets, inventory, procurement, contract, task, workflow, supplier, and purchase order management.
- Ease of predefined databases to fit specific company needs.
- ProEst Estimating software used in Cloud or Desktop.
4. WinEst

WinEst Estimating software is one of the most potent database-driven solutions in the construction industry.
WinEst Estimating software can present multiple work breakdown structures (WBS) and filters. WinEst Estimating software can be standardized for multiple projects types.
Features of WinEst
- WinEst Estimating software includes construction takeoffs, estimating audit trails, and reporting.
- WinEstserves a complete range of industries from regional office builders to global general contractors.
- The quality of WinEst products is matched only with implementation services, technical support, and training.
- WinEst Estimating software can extend to the items and assembly level.
- WinEst Estimating software allows the estimator to manage and integrate detailed project estimates.
Applications of WinEst
- WinEst Estimating software use makes organized labor rate tables and equipment rate tables.
- The database structure permits the tracking of a complete audit.
- Quick bid estimating software and on-screen takeoff software for the construction industry.
5. Costx
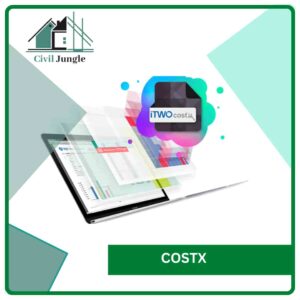
ITWO COSTX is fully entirely 2D and 3D estimating software. CostX is essentially one of the streamlined software for Quantity Surveyors. TheCostX software provides ease, speed, and efficiency.
CostX is applicable for measurements of the cost plan; hitting the end of that list results in the updated cost estimate.
BIM (Building Information Modelling) is fast arising in the construction industry, and various estimating software packages claim to support BIM.
Features of CostX software
- A networked environment allows immediate information sharing with others working on the server.
- CostX also imports a multitude of drawing files and external rate information and exports to various formats, taking interoperability to a new position.
Applications of CostX
- CostX software is famed worldwide as a leading BIM estimating result and is used in various industries for these reasons.
- iTWO costX can be used for various applications, including flooring, roofing, landscaping, shopfitting, structural steel, quantity surveying, and masonry.
Cost in Civil Engineering Estimation Software
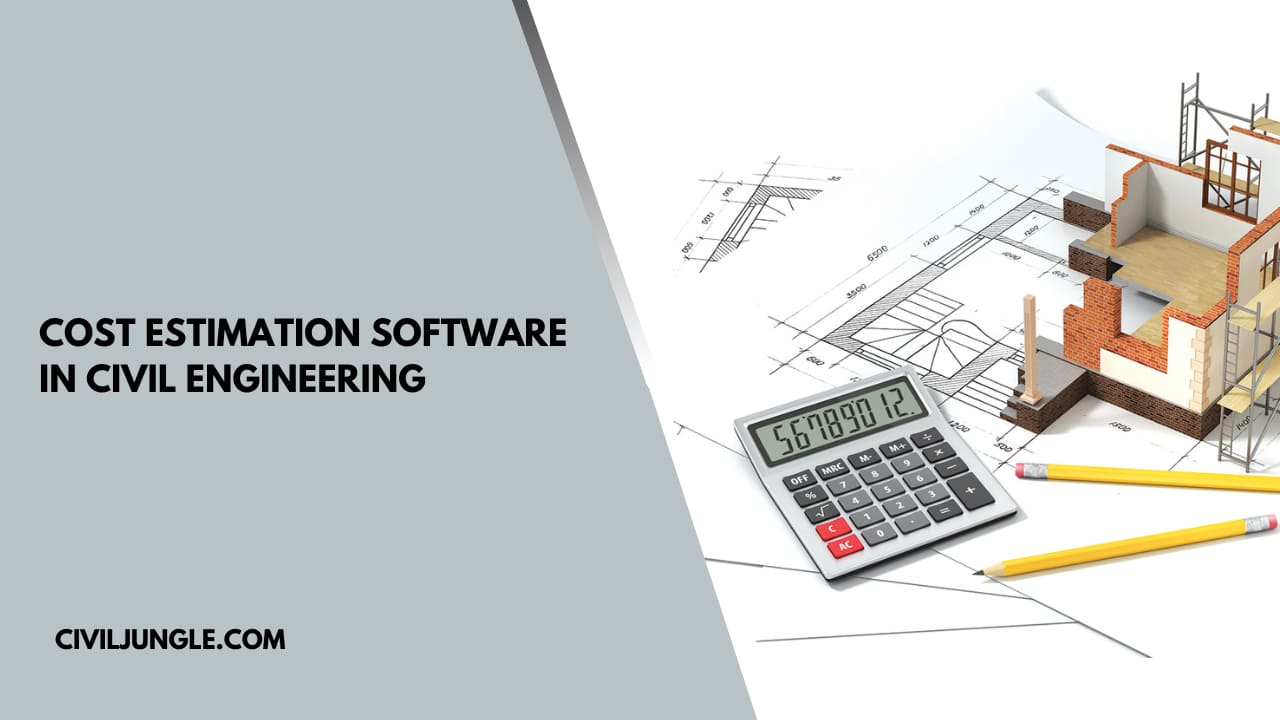
The cost in civil engineering Estimation software is usually dependent on three different features. Following are the three additional features.
- Number of Users
- Features Included
- Online vs. Desktop Deployment
1. Number of Users
Most infrastructures and companies typically charge a specified cost and multiply it by the number of users sharing access to the product.
2. Features Included
Typically many of the features that each company offers with their products are optional. The more features included in the deployment, the higher the cost of the tool.
Not all companies have multiple versions of their product, however, so this won’t always be a factor in the final cost of the software.
3. Online vs. Desktop Deployment
On-premise products are installed locally on the user’s desktop and a server owned by the business buying the software.
In this case, the company will usually buy software deployment and pay just once for lifetime ownership. Usually, this means that the up-front cost to buy the software is much higher than that of online products, which don’t require installation.
Hydraulic Modeling Software for Construction
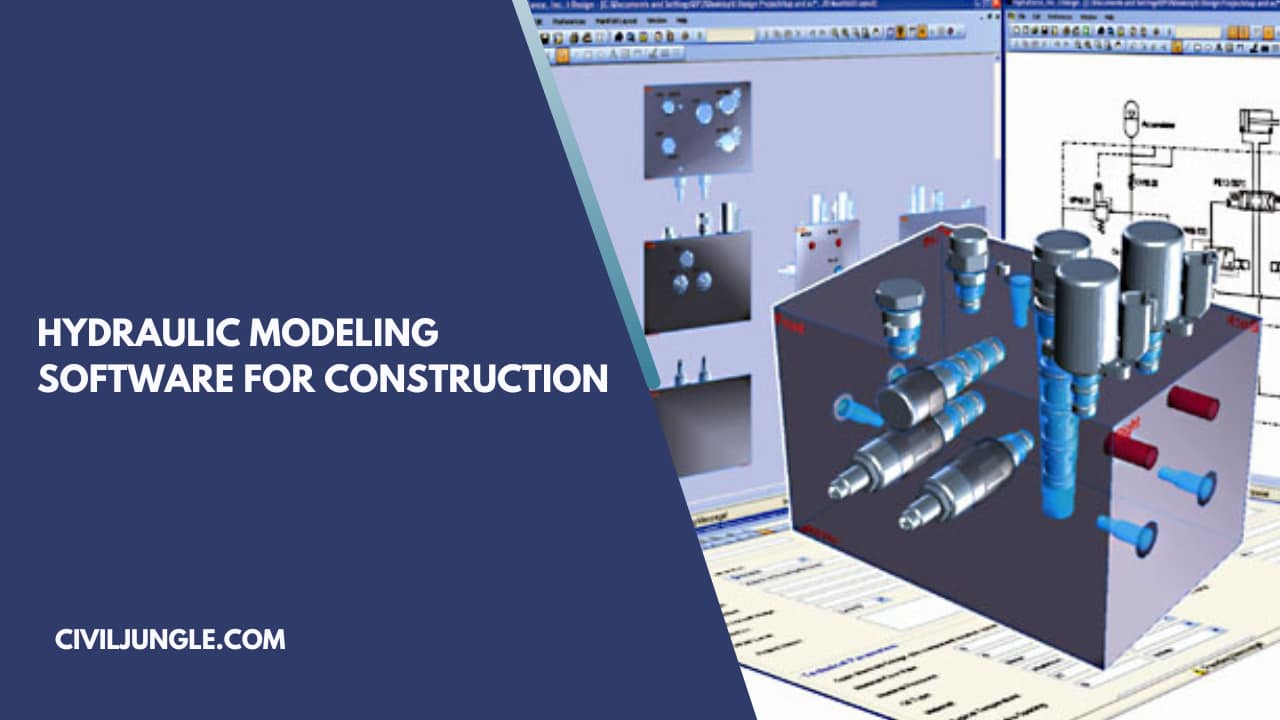
Here, hydraulic modelling software are as follows.
1. HEC-RAS
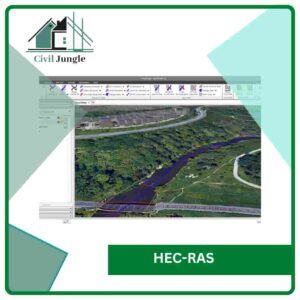
This software is a computer program that models the hydraulics of water flow through natural rivers and other channels.
HEC-RAS is a computer program for modeling water flowing through systems of open channels and computing water surface profiles.
HEC (Hydrologic Engineering Centre) in Davis and RAS (River Analysis System) developed California to aid hydraulic engineers in channel flow analysis and floodplain determination.
2. Water GEMS
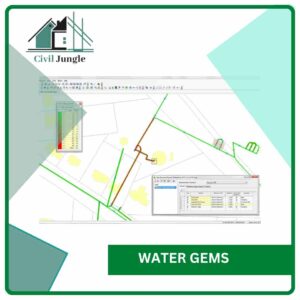
Open flows Water GEMS is the hydraulic modeling application software for water distribution systems Open flows Water GEMS provides an inclusive and easy-to-use water distribution network.
Water GEMS provides drawing and connectivity reviews tools. Water GEMS provides database connections, geospatial links, and advanced model building modules.
Design and Analysis Software For Construction
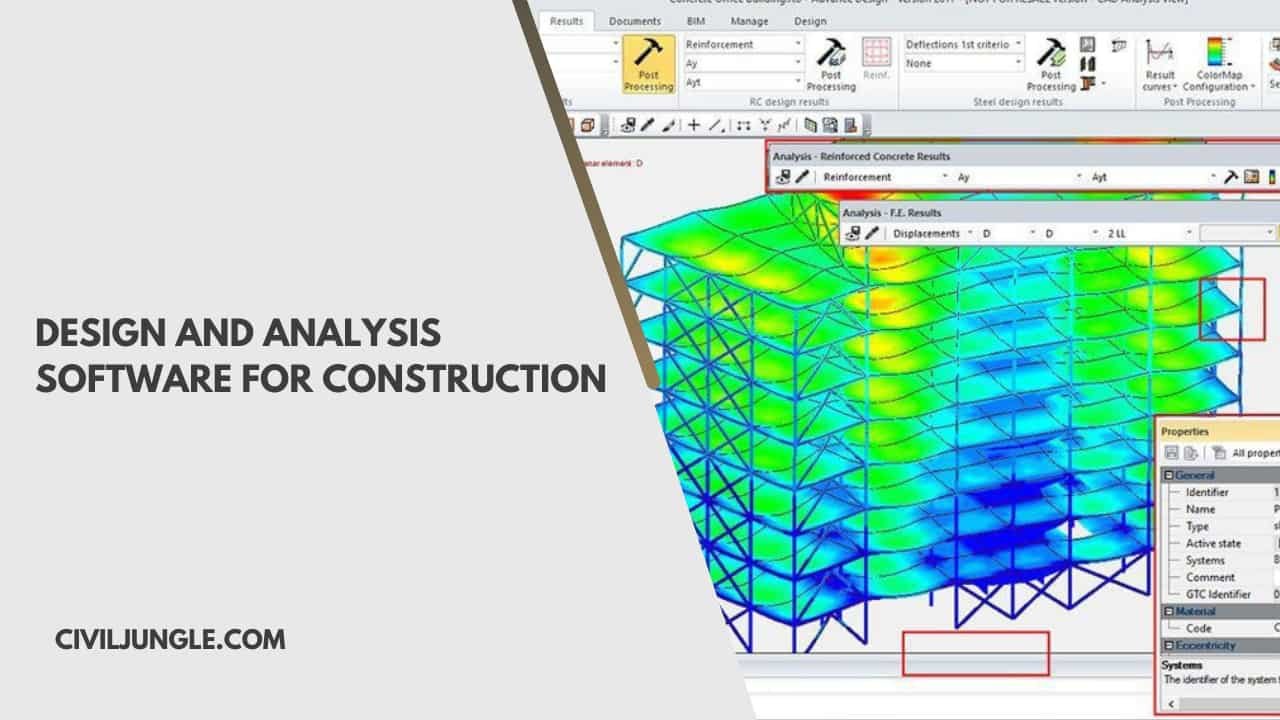
1. ETAB
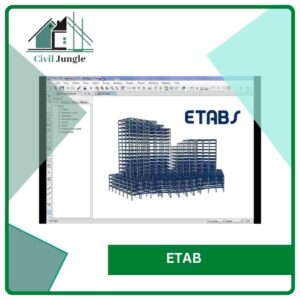
ETAB is the structural analysis and design of buildings based software. ETAB is Finite Element Analysis Software created by CSI.
ETAB software becomes sophisticated and comprehensive design capabilities for a wide range of materials and insightful graphics.
ETAB will automatically generate and apply seismic and wind loads. ETAB software applies to performance Based Design (PBD).
2. STRAP
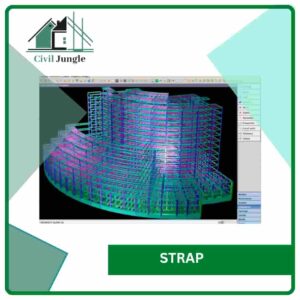
STRAP (Structural Analysis Programs) is the design and analysis software. This software is one of the most versatile structural analysis and design software systems available in the market.
STRAP is used for designing and detailing reinforced concrete structures, post-tensioned concrete, structural steel, and composite members.
This software is used in large construction companies, government agencies, international agencies, and research organizations worldwide.
3. Tekla
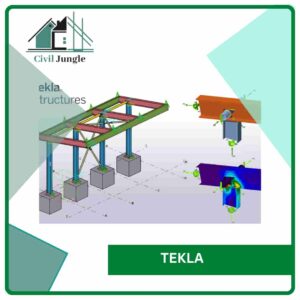
Tekla is software for analysis, design, detailing, and project communication in modern construction projects. Tekla software allows structural drafters and engineers to the building structure.
Its uses components 3D modeling which change 2D drawings. This software is also used to analyze the frame like trusses, cranked beams, and portal frames.
4. STAAD Pro
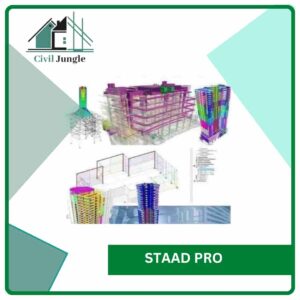
Pro software is the 3D structural analysis and design software. Pro Software can design steel, concrete, timber, aluminum, etc.
This software can also be designed using all international design codes. This software can be designed for high seismic regions.
5. Build-Master
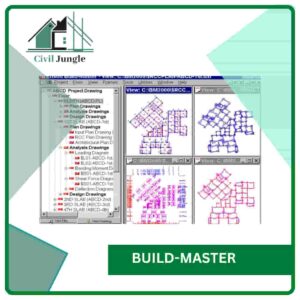
Build-Master is the most popular Indian software for RCC building design. Build-Master software is a complete package for RCC building analysis, design, estimation, and drawing.
Build-Master is friendly software and complex functions by simple menu commands. Build-Master can ensure the protection of sensitive information.
6. SAFE
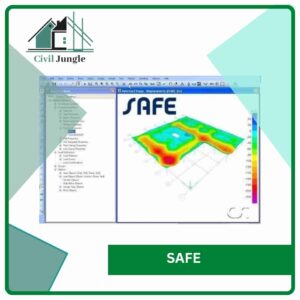
This software is the tool for modeling, analysis, design, and detailing the concrete floor system and foundations. This software is helpful in layout out a model for quick and efficiency.
7. RISA-Connection
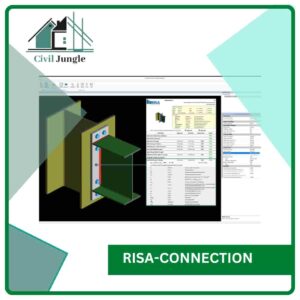
RISA software is structural design and optimization. RISA software is helpful for the design of towers, airports, stadiums, petrochemical facilities, and bridges.
It is also helpful in designing all types of steel connections, including beam to column connections, shaft to girder connections, endplate shear connections, and end plate moment connections, flange plate moment connections, etc.
8. Civil 3D
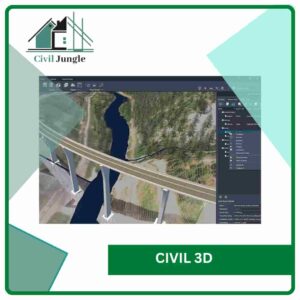
Civil 3D software is civil infrastructure design and documentation software. This software supports Building Information Modelling to improve drafting, design, and construction documentation.
This software is applicable for creating three-dimensional models of land, water, or transportation features.
9. Site 3D
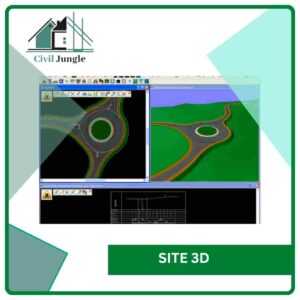
Site 3D is the software for the civil engineering design of road systems and housing developments.
This software designs sites including roads, junctions, footways, contour, drainage surface interfacing, etc. This software is also used for designing horizontal and vertical carriageways.
10. SkyCiv Structural 3D
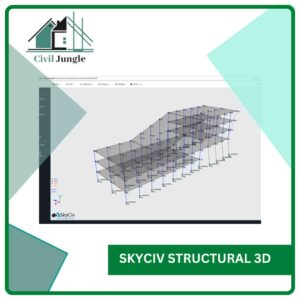
SkyCiv Structural 3D is the structural analysis and design software. This software is also 3D frame software that facilitates modeling, analyzes, and design of several structures.
SkyCiv Structural 3D is powerful structural analysis software supporting various elements such as plates, cables, prestress, etc.
11. SAP2000
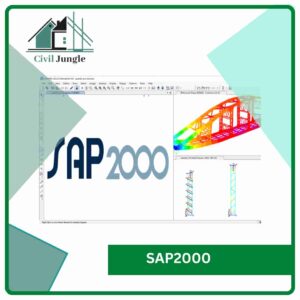
SAP2000 is the structural analysis and design software. This software is used for dams, communication towers, stadiums, industrial plants, and buildings.
SAP2000 software is also used for transportation, industrial, public work, sports, and other facilities. This software is also applicable to generating complex models.
12. MIDAS
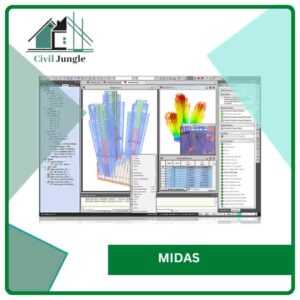
MIDAS software can use in civil as well as mechanical engineers. MIDAS software is the analysis and design software.
This software is also available for analysis and design of bridge engineering, building engineering, geotechnical engineering, and mechanical engineering.
13. LUCAS

LUSAS software is available for RC frame design and steel frame software. These software products are available for the analysis and design of bridges, structures, composite products, etc.
This software can also be designed for railways and rail bridge structures.
Best Project Management Software for Construction

1. Procore
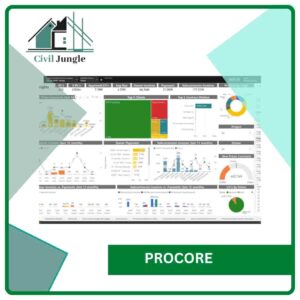
Procore is a construction management software application in several construction industries. Procore has been utilized in industrial plants, office buildings, retail canters, and apartments, complexes.
Procore’s is a cloud-based construction management software application that helps to increase project efficiency and accountability.
Procore’s construction software allows contractors, engineers to share data in the field, edit the design, and provide date reports of the projects. Procore’s construction software is used for allocating resources and scheduling.
2. Builder Trend
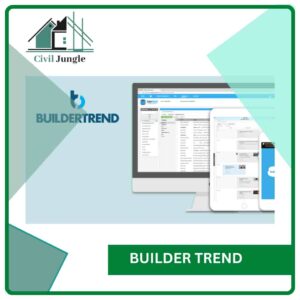
Builder trend is a web-based software package. Builder trend software provides solutions that include several tools to help organize and speed up the project.
Builder trend software is used for handling residential construction projects or remodels.
3. Building Management System (BMS)
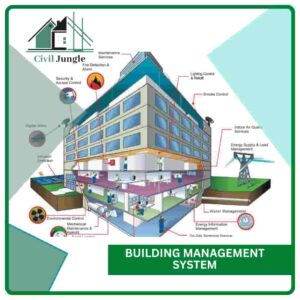
Building Management System is applicable for efficient with reliable maintenance and optimization of resources.
Building Management system includes subsystems for managing various components like a plumbing system, water supply, fire alarm system, smoke removal, etc.
The building management system controls mechanical and electrical equipment of the building like ventilation, lighting, power systems and security systems, fire systems.
4. Plant Design and Management System (PDMS)
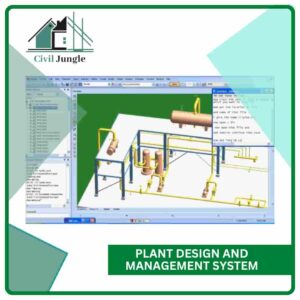
Plant Design and Management System is 3D model software and design software. Plant Design and Management System is customizable design software for engineering, design, and construction projects in infrastructure.
This software applicable in drafting and piping engineering. This software is suitable for drafting and piping engineering. Plant Design and Management System is used in draft output from design database and accurate bill of materials.
5. Building Information Modelling (BIM)
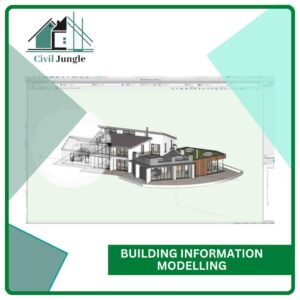
Building Information Modelling (BIM) is a 3D model-based process that gives professionals AEC (architecture, engineering, and construction).
Building Information Modelling (BIM) is efficient for planning, designing, constructing, and maintaining buildings and infrastructure.
Building Information Modelling (BIM) helps to increase planning security. This software is applicable in building lifecycle management.
6. Primavera Pro
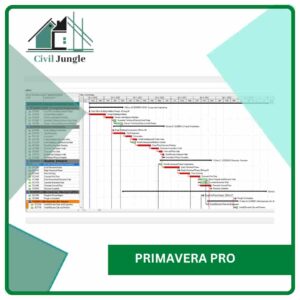
Primavera software is one of the primary tools used for planning, scheduling, monitoring, controlling, and claiming civil engineering projects.
Primavera software is used in tracking the progress of the projects. Primavera software is an extension of Microsoft Project (MSP). Primavera software is a powerful tool for global project planning.
7. Microsoft Project (MSP)
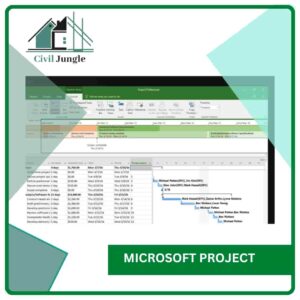
Microsoft Project is the project management software. This software is beneficial in developing plans, assigning resources to tasks, tracking progress, managing budgets.
This software is applicable for resources management such as labor, equipment, and material management. Microsoft Projects are used in the architecture, construction, and engineering industry for periodic control of work.
Conclusion
Today in the field of civil engineering, several software’s are available in the market. Civil engineering software has proven to help in reducing costs and minimizing human error.
Civil engineering software can increase productivity and efficiency in design.
Frequently Asked Questions (FAQ)
What Is Civil Engineering Software and Why Is It Important?
Civil engineering software encompasses various tools designed to assist engineers in planning, designing, and managing construction projects. It is crucial for increasing productivity, improving accuracy, reducing costs, and minimizing human errors in the construction process.
What Are the Key Features to Look for in Civil Engineering Software?
Key features include:
- Drawing: Ability to create detailed plans and designs.
- Editing: Tools for modifying and refining designs.
- Rendering: Visualization of 3D models and environments.
- Sequencing: Options for animating and scheduling construction steps.
- File Interoperability: Compatibility with other software applications.
- Advanced Features: Structural analysis, dynamic modeling, and error checking.
- 3D Modeling: Creation of detailed three-dimensional structures.
What Are Some Examples of Popular Civil Engineering Software?
Popular software includes:
- Revit: For architectural design and documentation.
- ETAB: For structural analysis and design.
- Procore: For construction project management.
- SAFE: For concrete floor system and foundation design.
- Water GEMS: For hydraulic modeling of water distribution systems.
How Does Civil Engineering Software Improve Construction Projects?
Civil engineering software enhances projects by providing tools for accurate design, detailed modeling, efficient project management, and comprehensive analysis. It helps ensure that projects are completed on time, within budget, and to the required quality standards.
What Are the Requirements for Using Civil Engineering Software?
Requirements typically include:
- Sustainable Design Capabilities: Support for innovative materials and energy-efficient solutions.
- Advanced Materials Integration: Compatibility with modern construction materials.
- 3D Printing: Ability to work with 3D printed models and designs.
What Are the Cost Factors for Civil Engineering Software?
Costs can vary based on:
- Number of Users: Licensing fees often depend on how many users will access the software.
- Features Included: More advanced features may increase the cost.
- Online vs. Desktop Deployment: Online software may have lower upfront costs but involves ongoing subscription fees, while desktop software often has a higher initial purchase price.
How Can Civil Engineering Software Be Used in Project Management?
Project management software helps in planning, scheduling, resource allocation, and tracking project progress. Tools like Procore and Builder Trend facilitate communication, collaboration, and documentation throughout the project lifecycle.
Are There Any Specialized Software for Hydraulic Modeling or Structural Analysis?
Yes, specialized software includes:
- HEC-RAS: For modeling water flow through channels.
- Water GEMS: For hydraulic modeling of water distribution systems.
- STRAP: For designing and analyzing various structural elements.
How Can Software Assist in Cost Estimation for Construction Projects?
Cost estimation software, such as Estimate Master and ProEst, provides tools for creating accurate cost estimates, managing budgets, and tracking expenses. These tools help in generating detailed cost breakdowns and improving financial planning.
What Is Building Information Modeling (Bim) and How Does It Benefit Civil Engineering?
BIM is a 3D model-based process used for planning, designing, constructing, and managing buildings and infrastructure. It improves coordination, reduces errors, and enhances overall project efficiency by providing a comprehensive view of the project throughout its lifecycle.

