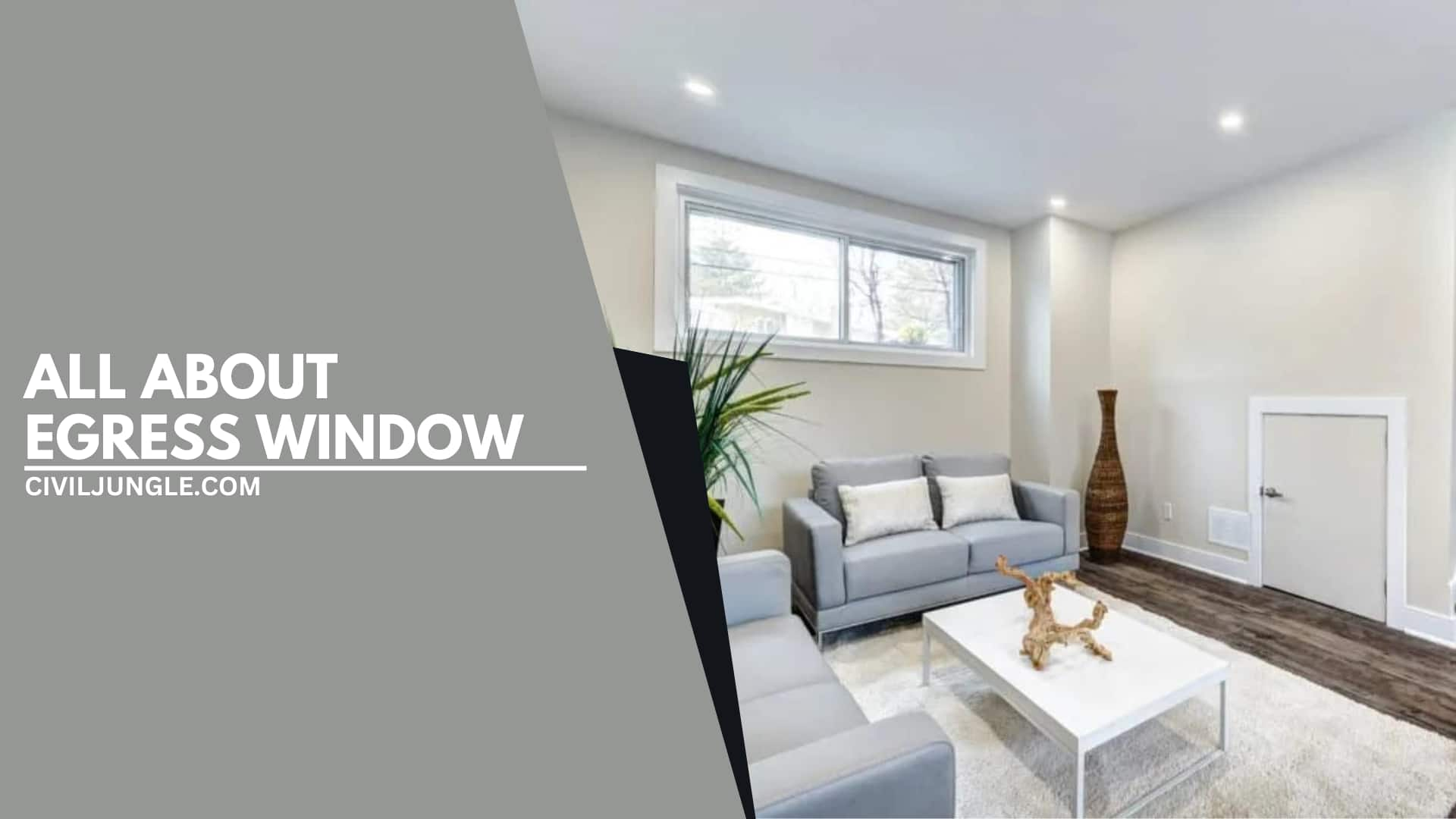
Introduction of Egress Window
There are many types of windows but egress windows are a standard feature in any construction nowadays.
Although both basement and attic conversions are different, one thing is common to both.
The common component of both is the egress window.
The most compelling thing is to install an exit window in the basement or basement.
Getting extra space by converting an incomplete attic or basement into a living space is a wise thing to do.
Safety is the most basic need of everyone.
So every bedroom in the house must have an exit window.
In the event of a fire or other emergency, the exit window is not only a means of protection for the occupants of the house but also a gateway for firefighters or other first responders.
The egress window offers many other benefits in addition to the basic need for safety.
It also provides lighting, ventilation, and exterior views.
What Is Egress Window?
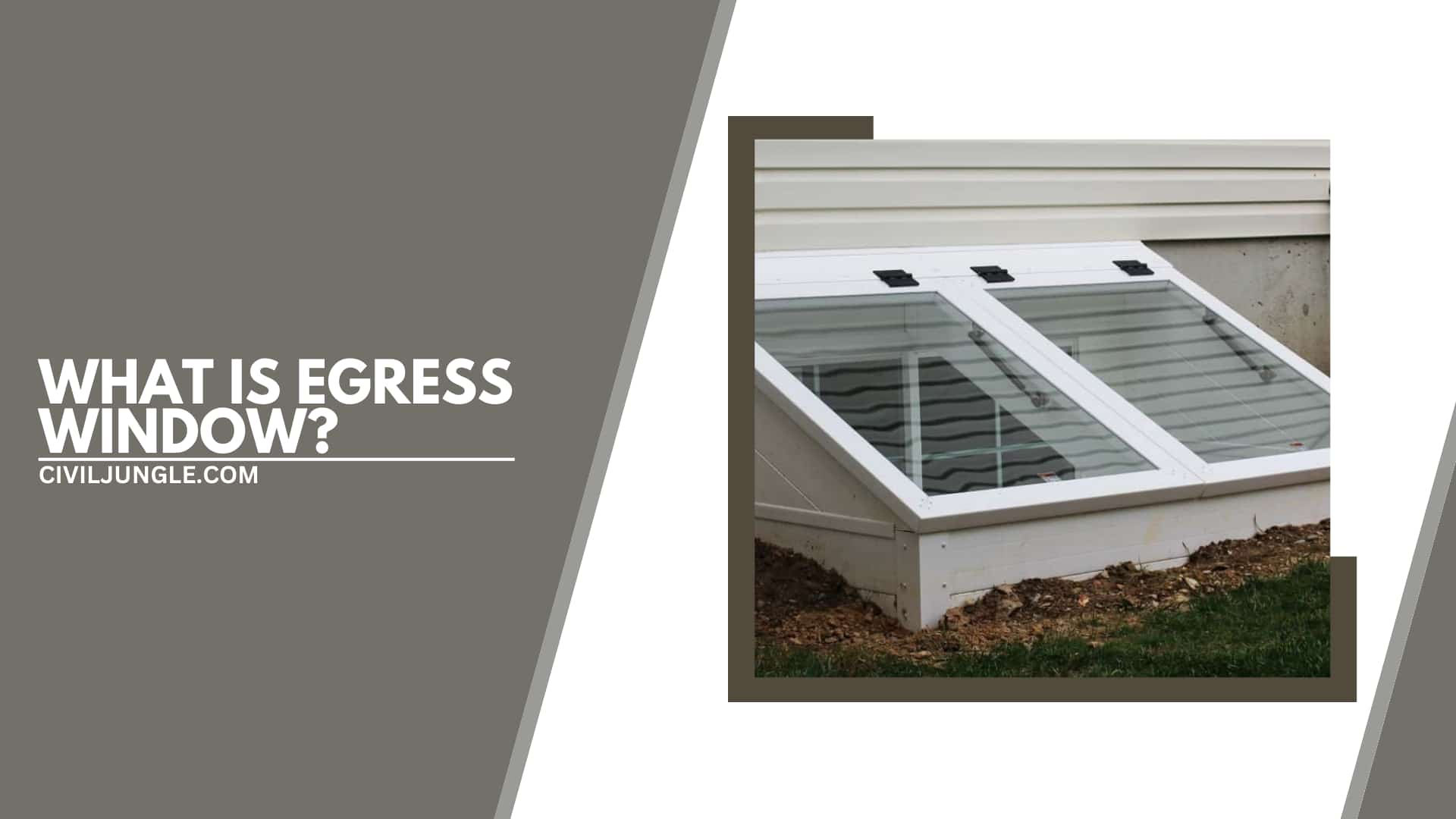
The name of this window indicates its purpose. E + GRESS means the means or place of going out.
An egress window is a window large enough to enter or exit a house in an emergency.
This window is usually required in the basement and is attached to a ladder attached to the egress well or steps for easy exit.
Window well escape systems are a security requirement and Wellcraft is a complete system that can be used to turn a basement into a bright, comfortable living room or bedroom in addition to maintaining the safety of the occupants.
Also, read: What Is Plaster?
What Is Window Well?
A window well is a rectangular, semicircular, or elliptical shape that is a shield and sits inside a deep dug out of the ground around the basement window.
The material used is galvanized steel or polyethylene and flanges on both sides are useful for attaching the foundation of the house.
Window wells are used in both basement windows and exit windows to protect against the harmful effects of rocks, dirt, and moisture.
The exit window well needs to be larger than a regular well to provide enough space for residents to exit easily.
If the well is too deep for a person to get out easily, it is also necessary to equip it with a ladder.
Basement Windows in Older Homes
Basements in homes built before World War II were not designed to be used as sleeping or living areas.
At that time it was used for laundry and storage.
Older homes are more likely to have narrow windows in the basement which are also known as window hopper windows.
These windows are useful for fresh air and open to the inside but these windows are small and do not provide an escape route as well as a bedroom or living space in the basement.
Also Read: Slab Construction
Specification of Window
Size and accessibility are the most important things about outgoing windows.
The window should be at least 20 inches wide and 24 inches high and the total area should be at least 5.7 square feet.
Useful Article for You
- Why Does Mortar Crack When Drying
- Why Does Concrete Get Hot
- Why Do They Put Lines in Concrete
- Why Does Concrete Harden
- Why Do Tiles Pop Up
- What Is a Low E Window
- Why Do They Call It the Golden Gate Bridge
- Why Does Concrete Spall
- Why Does My Microwave Smell Burnt
- Why Does My Truck Smell Like Rotten Eggs
- Why Do Stairs Creak
- Why Does Concrete Sweat
- Why Do Cinder Blocks Have Holes
- Why Does the Leaning Tower Lean
- Why Do You Need a Washer with a Nut
- Why Does Water Weigh So Much
- Why Do Bricks Have Holes
- Why Does My Sump Pump Run Constantly
- Why Do They Cut Squares in the Highway
- Why Don’t I Have Hot Water in My House
- Why Are Blocks Placed in Trenches
- Which of the Following Best Explains Why Buildings Tip During Earthquakes?
- Why Is There Gravel on Rooftops
It is important to keep in mind that the bottom of this window should not be more than 44 inches from the floor.
| Minimum Opening Area | 5.7 sq. ft. |
| Minimum Opening Height | 24 inches |
| Minimum Opening Width | 20 inches |
| Sill Height of Window Above Floor | Not to exceed 44 inches |
According to the International Residential Code (IRC)
How to Install Egress Window?
When installing egress windows in the basement based on the building code, it is important to make sure that this window meets certain requirements.
The egress window should open easily to the outside of the foundation and the foundation must be at least 36 inches wide.
It is important to note that the foundation provides at least 9 square feet of space when the window is open.
| Horizontal Dimensions | 9 sq. ft. |
| Horizontal Projection | 36 inches |
According to the International Residential Code (IRC)
There should be at least 6 inches of space between the windowsill and the bottom of the window well, and if the well is more than 44 inches deep, a ladder should be arranged.
Why Do We Need a Contractor to Install Egress Window?
Installing egress windows in the masonry wall in the basement is more difficult and more expensive.
To locate the window, the basement has to be dug out of the wall and a deep window well has to be made which can provide full access to the window.
The foundation wall needs to be cut to create a rough opening of a size suitable for window installation.
Cutting masonry walls requires special tools, and this work is difficult as well as messy.
Determining the size of the opening in the foundation wall is also not easy as it needs to include wooden framing members such as pressure-treated studs, seals, and headers.
These framing members work to give the foundation reinforcement as well as nailing surfaces for window installation.
The desired type of window well enclosure on the exterior of the foundation is the most important factor when installing a basement egress window.
A certain type of enclosure is required for appearance and to hold the soil around the window.
Due to these factors, most people prefer to have this type of work done by a contractor.
Also, read: Difference Between Carpet Area and Built-up Area
Factory-Made Window Well
Window enclosures can be made using concrete blocks or a pressure-treated landscape tie, but it is easiest to purchase and install a prefabricated window that is compatible with the exit window.
There are many different factory-made window wells available.
Some of these include code-required steps or ladders and clear plastic caps.
This is necessary because it prevents snow and rain from filling the well.
Prefabricated units are easy to install as they are made with wide flanges and are secured to the base wall with masonry fasteners.
Egress Basement Window Installation Procedure
Egress Window Installation Steps Are as Follows.
Step 1. Once the foundation has been opened, it is necessary to prepare a new opening for the rough framing required to install the window. Any gaps or uneven surfaces around the cut openings in the foundation should be filled.
Step 2. Before attaching the window framing lumber to the masonry with construction adhesive and masonry fasteners, make sure that the masonry start is smooth and square.
Step 3. Some additional mortar should be used to tilt the bottom of the masonry so that the water flows smoothly outwards. Care should be taken to ensure that the sides of the framed opening are plumb as well as the threshold and header level.
Step 4. If necessary, plastic shims should be inserted between the framing and masonry to properly complete the rough opening. The joints between wood and masonry should be well-cooled to prevent water intrusion.
Step 5. The window can then be installed by attaching the nailing flanges to the outside of the framed opening. Hot-dipped galvanized nails or corrosion-resistant screws must be used. Exterior trim can be installed using a synthetic trim board after the window is fastened in place.
Step 6. To finish the exterior of the work, spread a little clean gravel on the floor of the window and backfill around the outside of the well enclosure.
Step 7. If the cover for the window is not well purchased then it is necessary to make the right cover and fit it in the right place as the cover helps to prevent children from falling into the well and keeping the inside dry during wet weather.
Also, read: What Is a Field Dry Density Test?
Egress Window Replacement
Some homes are still built in the old style with basement windows but are not able to meet the requirements as they do not have the right size.
Because of this, it does not fit as an egress window.
Smaller windows are not suitable as an escape route and in terms of energy efficiency.
Another thing is that old windows are not in good condition and can cause problems like rust and moisture.
The area around this window is unusable so these windows are of no use.
With all these things in mind, it is advisable to replace the old small-size window with a new Egress basement window.
Also, read: Testing for Silt Content in Sand
Types of Egress Windows
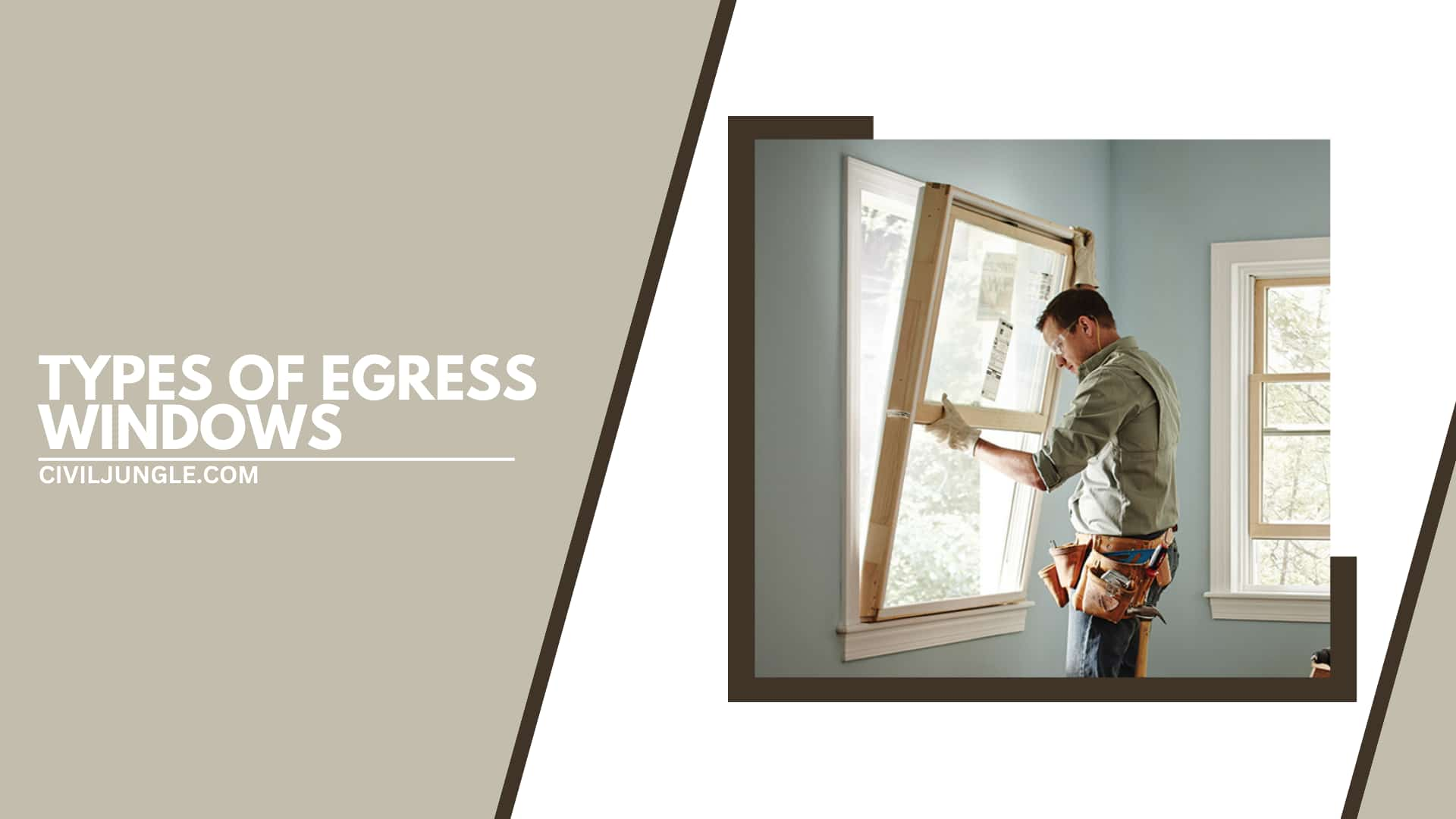
Here, the different types of egress windows are as follows.
- Casement Egress Window.
- Awning Egress Window.
- Horizontal or Sliding Egress Window.
1. Casement Egress Window
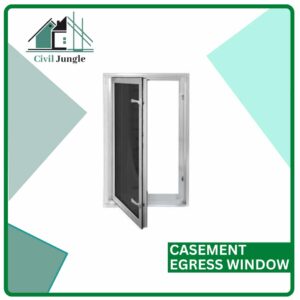
There are also two types of casement windows:
- In-Swing Casement
- Out-Swing Casement
In both cases, the pane is attached to the hinge on the side of the frame and swings inwards or outwards.
2. Awning Egress Window
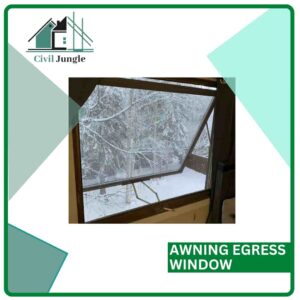
The pane in the awning window is attached to the top of the window frame by a hinge and opens outwards.
3. Horizontal or Sliding Egress Window
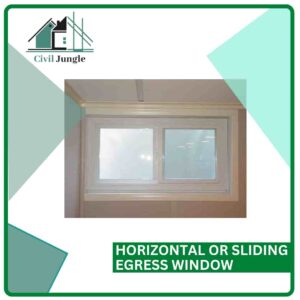
In sliding windows, panes slide along the tracks above and below of the window frame.
In the same way, in a horizontal sliding window, panes slide up or down along the tracks on either side of the frame.
Also, read: What Is Slump Cone Test?
Basement Egress Window Installation Cost
The estimated cost for installing a basement egress window depends on the type of window, window material, labor cost, etc.
Basement windows are usually casement windows, horizontal or sliding windows.
Estimated costs for installing a basement window can range from $ 2550 to $ 5350.
Basement window installation involves a lengthy process such as buying a window, obtaining a permit, digging, selecting materials, bringing labor, etc. Based on all these factors, the total installation cost of a window is determined.
| Window Types | Window Cost |
| Casement Window | $ 200 to $ 500 |
| Horizontal or Sliding Window | $ 150 to $ 700 |
Advantages of Egress Window
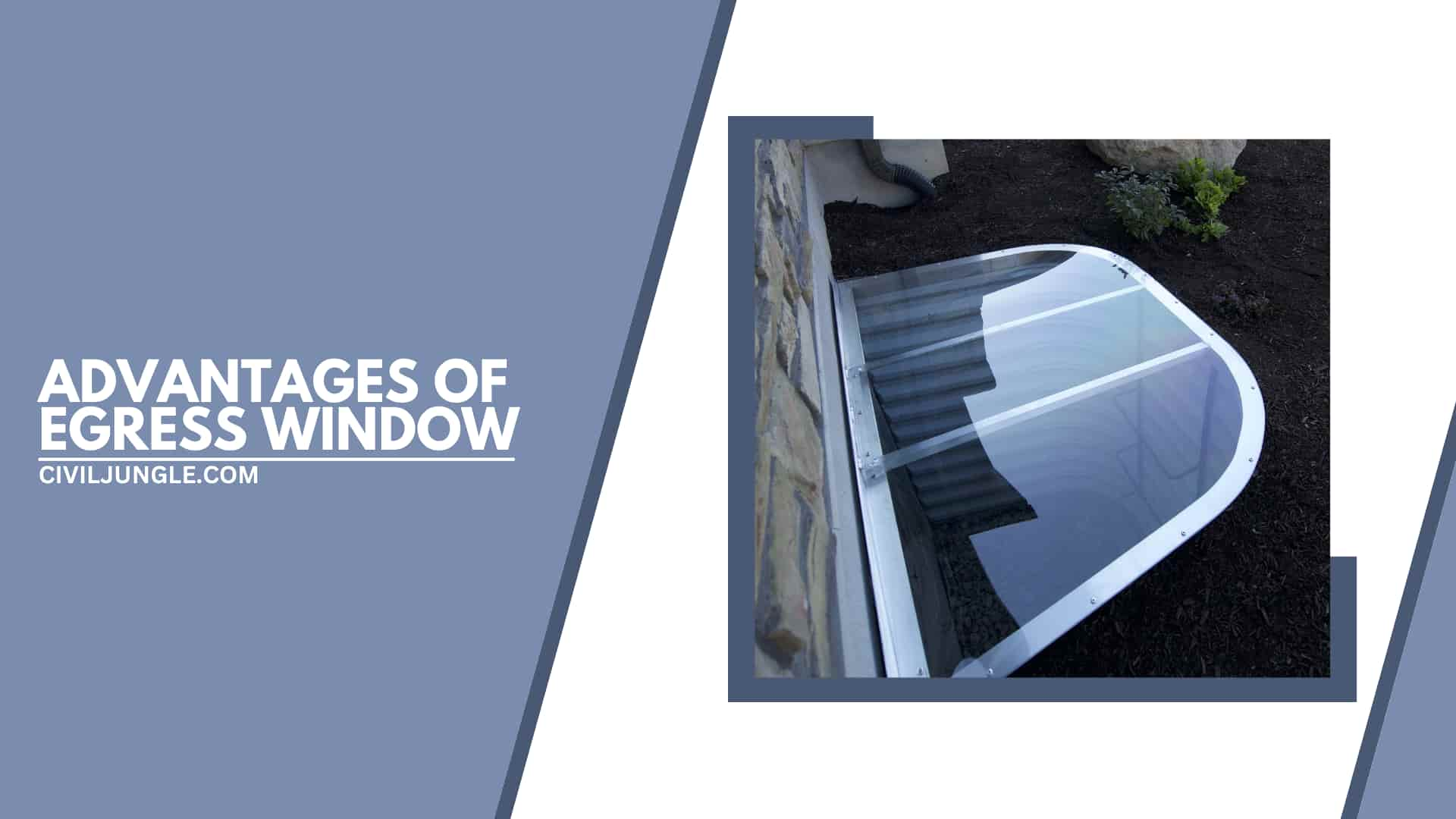
Here, Is the List of Basement Egress Window Pros as Follows.
1. Safety
There is no cost to family safety.
The death toll from accidents such as fires is increasing every year.
The basement is also being used differently so an egress window is required in such a place as part of safety.
2. Design
In earlier times, basement windows were seen with small sizes and old designs.
But now these windows are available in many different designs and different window types.
Favorite basement windows can now be installed using a variety of materials.
Innovation in design, material, and window type makes this window beautiful.
3. Comfort
The image of a dark and dirty place comes to mind as soon as the idea of a basement comes to mind.
This window is the best option to make such a basement livable space.
This window fills the basement with sunlight and air.
Therefore an egress window is required to convert the basement into a comfort area.
4. Increasing Home Value
This window has become a basic necessity in modern times.
Installing such a basement window in the house makes the house stand out compared to other houses.
Thus this window proves to be helpful in increasing the selling price of the house.
Also, read: How to Calculate Dead Load
Disadvantages of Egress Window
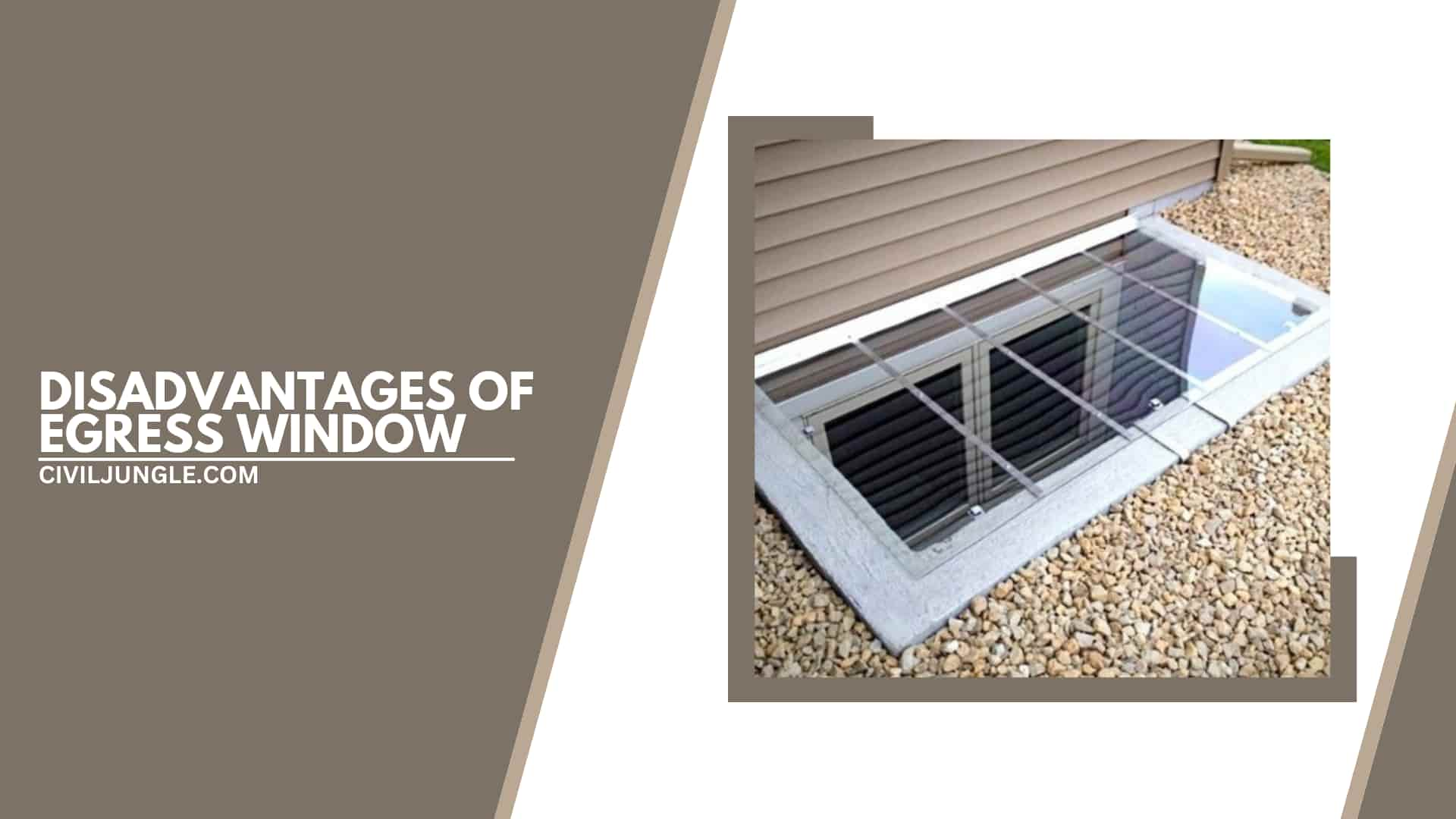
Here, Is the List of Basement Egress Window Cons as Follows.
1. Difficult to Install
There are many inconveniences to installing this window.
Useful Article for You
- Classification of Stone Work
- Stone Masonry vs Brick Masonry
- Cement Rate Today
- How to Get House for Free
- Top 10 Cement in India 2023
- Slab Reinforcement Calculation
- Steps for Construction of Building
- What Is Hempcrete
- How Long Does Thinset Take to Dry
- Floating Concrete Slab
- Zero Force Members
- How Much Does a Yard of Concrete Weigh
- Gradient Road
- Types of Vaulted Ceilings
- Pile-Cap
- Bond Breaker
- Budget Sunroom Ideas
- What Is Gypsum Board
- What Are Risers
- What Are Engineering Drawings
- Tributary Width
- Msand
The installation process is very long and can be a hassle.
Installing this window requires hard work, such as digging and wall cutting.
2. Expensive to Install
It costs a lot to install this window.
The cost of installing this window depends on the type of window, window material, excavation, labor, etc. As a result, the amount of cost becomes very large.
3. Moisture Problem
If the well is not deep enough to install this window, a moisture problem may arise.
How far is the sewer line from the window well and whether the basement drainage system is installed or not, etc. have to be taken into consideration.
Best Egress Window Company
Thrasher Egress Windows
Awning Egress Window
An awning egress window is an awning-type window that acts as an egress. This window can be installed wherever needed.
Great Escape Egress Windows and Wells
If the egress window is made according to its specification it works as an excellent egress window. Good material and a window that can provide maximum space when the window is opened is called a good egress window. According to experts, the right size casement window is a great egress window.
Thrasher Egress Window Cost
Egress windows can be fitted using different material with different types. So its price also varies. The cost depends on the type of window and where it is installed. It costs more if the basement egress window is to be installed and less if it is to be installed elsewhere. Thresher company windows also vary. Thresher company window costs range from around $ 3000 to $ 7000.
Companies That Install Egress Windows
- Thrasher Egress Windows
- Pella Egress Windows
- Milgard Egress Windows
Types of Basement Egress Windows
- Casement Egress Window.
- Awning Egress Window.
- Horizontal or Sliding Egress Window.
Basement Window Replacement Companies
- Thrasher Egress Windows
- Milgard Egress Windows
- Pella Egress Windows
What Is an Egress Window and Why Is It Important?
An egress window is a window large enough to enter or exit a house in an emergency. It’s essential for safety, providing a means of escape in case of fire or other emergencies.
Where Is an Egress Window Typically Required in a House?
An egress window is typically required in every bedroom of a house to ensure the safety of occupants. It provides a crucial exit point in case of emergencies.
What Are the Specifications for an Egress Window in Terms of Size and Accessibility?
An egress window should be at least 20 inches wide and 24 inches high, with a total area of at least 5.7 square feet. The bottom of the window should not be more than 44 inches from the floor.
What Is the Purpose of a Window Well in Relation to an Egress Window?
A window well is a structure that surrounds the basement window, providing protection against rocks, dirt, and moisture. It also allows for easy exit in case of an emergency.
How Deep Should a Window Well Be to Accommodate an Egress Window?
The window well needs to be deep enough to provide ample space for residents to exit easily. Additionally, if the well is more than 44 inches deep, a ladder should be arranged.
Why Might It Be Necessary to Hire a Contractor for Egress Window Installation?
Installing an egress window in a masonry wall can be complex and requires special tools. Cutting masonry walls, determining the size of the opening, and creating a suitable window well enclosure are tasks best handled by a professional contractor.
What Are the Different Types of Egress Windows Available?
There are three main types of egress windows:
- Casement Egress Window (In-Swing and Out-Swing)
- Awning Egress Window
- Horizontal or Sliding Egress Window
What Is the Estimated Cost Range for Installing a Basement Egress Window?
The estimated cost for installing a basement egress window can range from $2550 to $5350. The cost depends on factors such as the type of window, window material, and labor.
What Are the Advantages of Having an Egress Window Installed?
The advantages include:
- Enhanced safety in emergencies.
- Diverse design options for aesthetics.
- Increased comfort by allowing natural light and air.
- Potential to increase home value.
What Are the Potential Challenges or Disadvantages of Installing an Egress Window?
Challenges include:
- Installation can be labor-intensive and time-consuming.
- It can be relatively expensive.
- There may be moisture problems if the window well is not properly installed.
Like this post? Share it with your friends!
Suggested Read –

