
Types of Room Build in a Residential Building
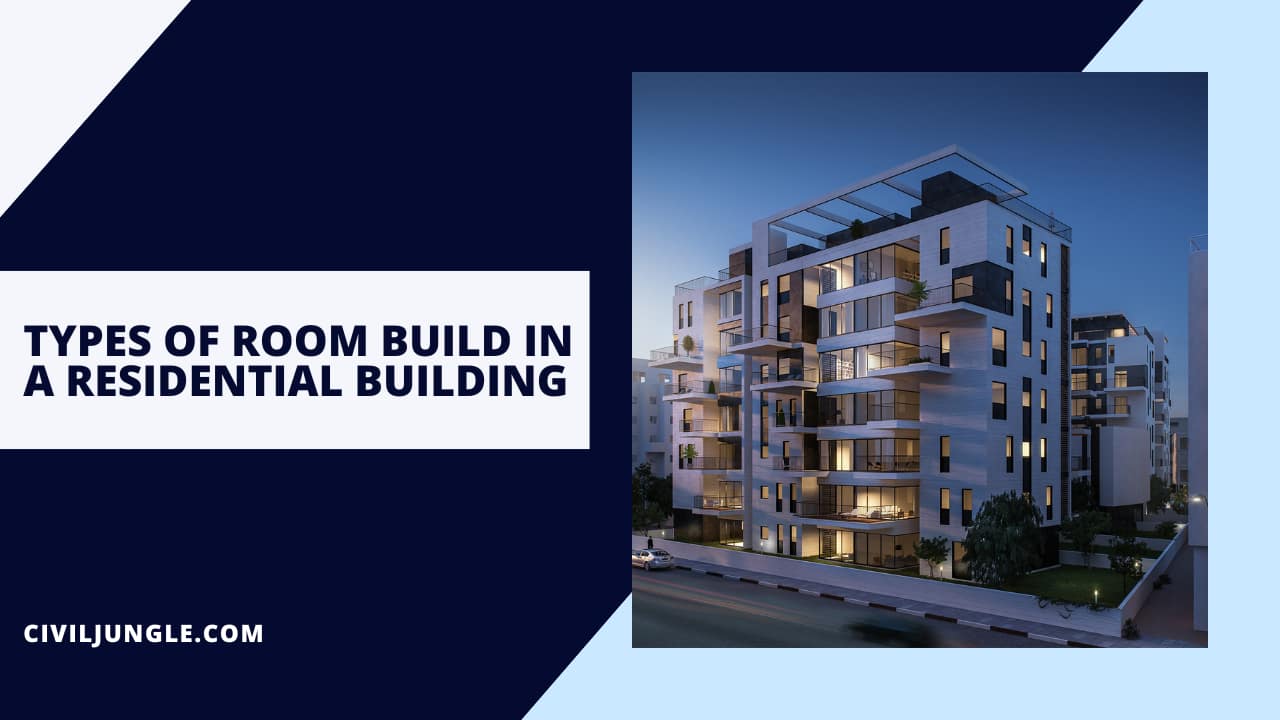
Here, the very types of room sizes are as follows.
- Foyer
- Living Room
- Dining Room
- Kitchen
- Store Room
- Pantry
- Bath Room
- Master Bedroom
- Master Bathroom
- Guest Bed Room
- Guest Bathroom
1. Foyer
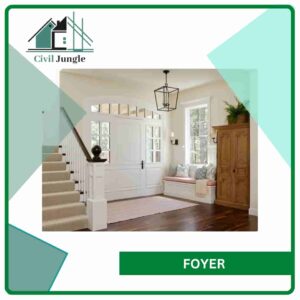
In an apartment or residential structure, a foyer is a lobby or corridor that separates the entry from the living room. However, some people opt to skip it and utilize the living room as the apartment’s entryway, especially if money is tight.
The following are the suggested standard measurements for foyers of various sizes:
- Large Size of Foyer: 2.44 m x 4.57 m
- Medium Size of Foyer: 2.44 m x 3.05 m
- Small Size of Foyer: 1.83 m × 1.83 m
2. Living Room
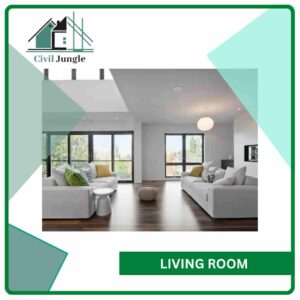
The living room is a comfortable and central location for family members to sit. It also serves as a reception area for important occasions.
The location should be in the center of the building, close to the entry foyer and eating area. It must be well-lit and well-ventilated.
The following are the recommended standard measurements for living rooms of various sizes:
- Large: 6.71 m × 8.53 m
- Medium: 4.88 m × 6.01 m
- Small: 3.66 m × 5.49 m
- Very Small: 3.05 m × 3.66 m
3. Dining Room
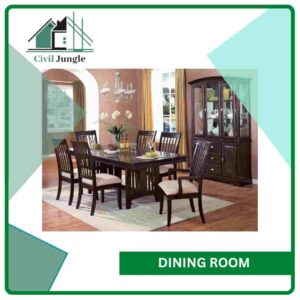
The following are the suggested standard dimensions for dining rooms of various sizes:
- Large: 4.26 m x 5.48 m
- Medium: 3.65 m x 4.87 m
- Small: 3.05 m x 3.66 m
- Very Small: 3.05 m x 2.44 m
4. Kitchen
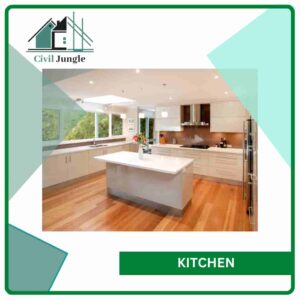
It should be supplied at the building’s back corner, but the NE corner is preferable. It should be connected to the dining room and positioned such that maximum solar light comes in during the early hours, when it is most utilised, if feasible.
It should feature windows for appropriate air circulation and a chimney for smoke disposal. The percentage of window space should be at least 15% of the total floor area.
In the kitchen, a sink made of sturdy materials should be supplied, as should adequate storage space. The following are the suggested standard kitchen dimensions for various sizes:
- Large: 3.65 m x 6.09 m
- Medium: 3.05 m x 4.87 m
- Small: 3.05 m X 2.44 m
- Very Small: 2.13 m X 2.75 m
5. Store Room
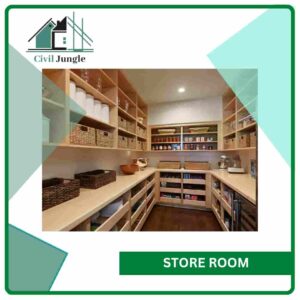
It should be close to the kitchen and have enough room to store cooking accessories and necessities. A sufficient quantity of shelves was also required. When there is a lack of space, the storage and kitchen are frequently merged.
The following are the suggested standard dimensions of various types of storage rooms:
- Large: 3.65 m x 4.26 m
- Medium: 2.44 m x 3.05 m
- Small: 1.52 m X 1.83 m
6. Pantry
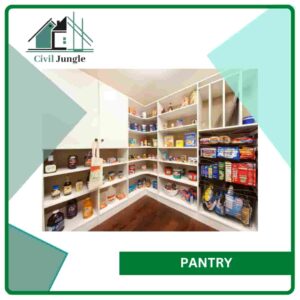
It is a tiny area adjacent the dining room where cooked food is stored. It should have a suitable quantity of cupboards and storage racks. In general, a kitchen functions as a pantry in a standard structure.
The following are the suggested standard dimensions for pantries of various sizes:
- Large: 1.22 m x 1.83 m
- Medium: 0.91 m x 1.22 m
- Small: 0.61 m x 0.61 m
7. Bath Room
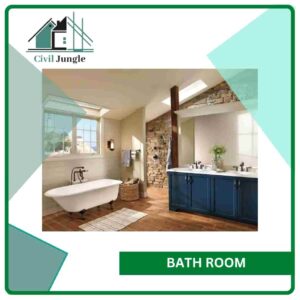
When visitors or outsiders visit a house member, bath and WC facilities should be supplied separately so that the two can be utilised concurrently by two distinct users.
This will come in handy if you have a large number of attendees during a special event or festival. Bath and WC require enough ventilation and natural light.
In a bathroom, two windows should be provided. One for ventilation at sill level at a height of 2000mm, and another for light and privacy at a low level with frosted glass.
The following are the suggested standard measurements for a typical bathroom of various sizes:
- Large: 2.13 m × 3.66 m
- Medium: 1.83 m × 3.05 m
- Small: 1.52 m × 2.75 m
- Very Small: 1.06 m × 1.98 m
8. Master Bedroom

It should be situated in such a manner that it is properly ventilated while also providing seclusion. Preferably on the building’s sides, with at least one wall exposed for optimum ventilation and illumination.
It should also be placed on the prevailing wind’s side and get enough natural light. The minimum window area to floor area ratio should be 1:10.
The following are the suggested standard measurements for master bedrooms of various sizes:
- Large: 4.87 m x 7.31 m
- Medium: 4.26 m x 6.10 m
- Small: 3.65 m x 4.26 m
- Very Small: 3.35 m x3.65 m
9. Master Bathroom
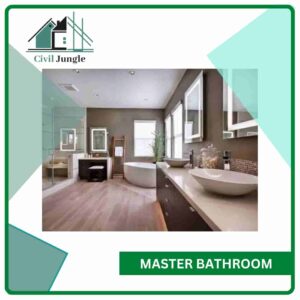
It is now standard practice to have an adjoining bathroom and toilet. To avoid unpleasant odors, adequate and sufficient lighting and ventilation should be given.
The following are the suggested standard measurements for master bathrooms of various sizes:
- Large: 3.05 m x 4.87 m
- Medium: 2.44 m x 3.65 m
- Small: 1.83 m x 2.74 m
- Very Small: 1.98 m x 2.43 m
10. Guest Bedroom
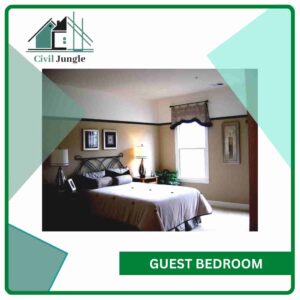
A well-lit and ventilated guest room are ideal. It should be on one side of the structure, typically next to the drawing room. It should have its own bathroom and toilet.
The following are the suggested standard measurements for guest bedrooms of various sizes:
- Large: 4.27 m x 5.49 m
- Medium: 3.65 m x 4.27 m
- Small: 3.05 m x 4.27 m
- Very Small: 2.9 m x 3.65 m
11. Guest Bathroom
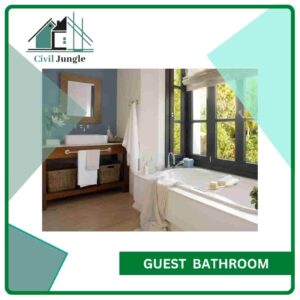
The following are the suggested standard measurements for a guest bathroom of various sizes are:
- Large: 2.14 m x 3.65 m
- Medium: 1.83 m x 3.04 m
- Small: 1.52 m x 2.74 m
- Very Small: 1.2 m x 2.44 m
Area Limitation
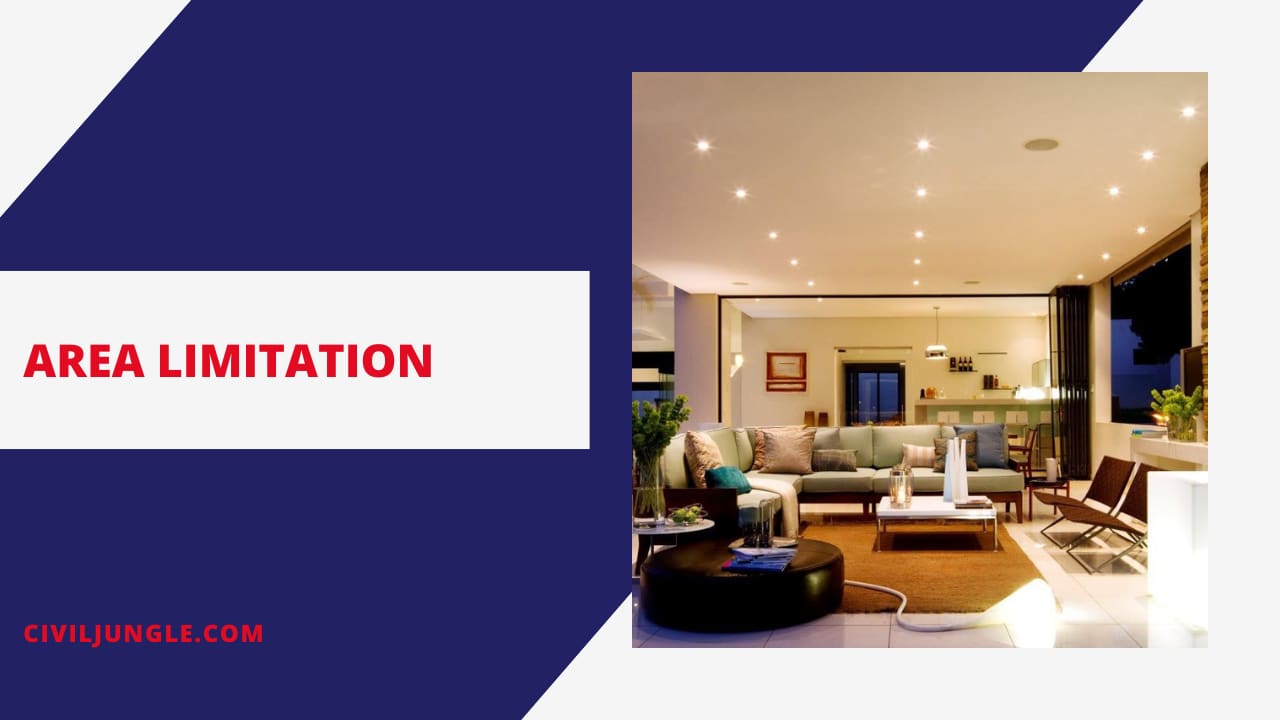
1. Habitable Room
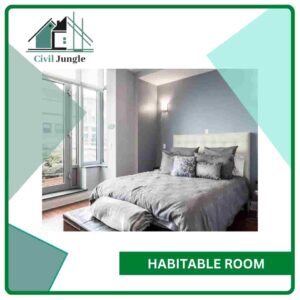
The minimum requirement for plots is up to 50 square meters.
- Area 7.50 sq m.
- Width 2.10 m.
- Height 2.75 m.
Requirement for plots above 50 sq m.
- Area 9.50 sq m.
- Width 2.40 m
- Height 2.75 m
2. Kitchen
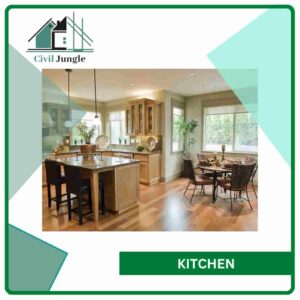
The minimum requirement for plots up to 50 square meters.
- Area 3.30 sq m.
- Width 1.50 m.
- Height 2.75 m
The minimum requirement for plots larger than 50 square meters.
- Area 4.50 sq m.
- Width 1.50 m.
- Height 2.75 m.
3. Pantry

The minimum requirement for plots larger than 50 square meters.
- Area 3.00 sq m.
- Width 1.40 m.
- Height 2.75 m
4. Bathroom
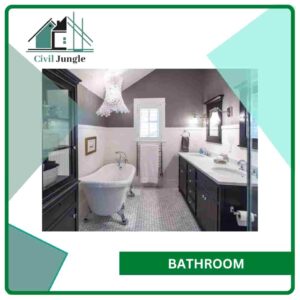
The minimum requirement for plots up to 50 square meters.
- Area 1.20 sq m.
- Width 1.00 m.
- Height 2.20 m.
The minimum requirement for plots larger than 50 square meters.
- Area 1.80 sq m.
- Width 1.20 m
- Height 2.20 m
5. W.C.
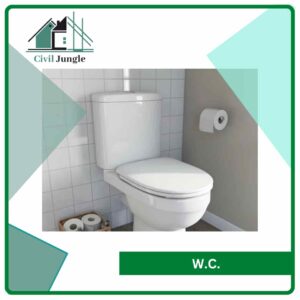
The minimum requirement for plots up to 50 square meters
- Area 1.00 sq m.
- Width 0.90 m.
- Height 2.20 m.
The minimum requirement for plots larger than 50 square meters.
- Area 1.10 sq m.
- Width 0.90 m.
- Height 2.20 m.
6. Combined Bath & W.C
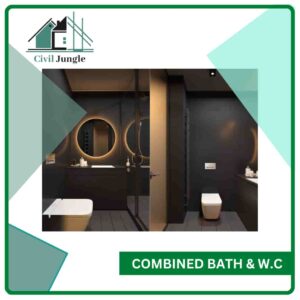
The minimum requirement for plots is up to 50 square meters.
- Area 1.80 sq m.
- Width 1.00 m.
- Height 2.20 m.
The minimum requirement for plots larger than 50 square meters.
- Area 2.80 sq m.
- Width 1.20 m.
- Height 2.20 m.
Rooms Sizes
Here, the difference types room size are as follows.
| Sr.No. | Room | Size | Sq. Meter |
| 1 | Normal Bed Room Size | 4.88 m x 6.01 m | 29.33 Sq.m. |
| 2 | Normal Kitchen Room Size | 3.65 m X 6.09 m | 22.23 Sq.m. |
| 3 | Normal Bath Room Size & Water Closet | 2.13 m x 3.66 m | 7.80 Sq.m. |
| 4 | Normal Store Room Size | 2.44 m x 3.05 m | 7.42 Sq.m. |
| 5 | Normal Garage Room Size | 5.0 m x 2.4 m | 12.5 Sq.m. |
Typical Room Sizes
| Sr.No. | Typical Room | Sizes |
| 1 | Living Room Size | 6.71 m x 8.35 m |
| 2 | Dining Room Size | 4.26 m x 5.48 m |
| 3 | Kitchen Room Size | 3.05 m x 4.87 m |
| 4 | Store Room Size | 2.44 m x 3.05 m |
| 5 | Pantry Roon Size | 1.22 m x 1.83 m |
| 6 | Bath Room Size | 1.83 m x 3.05 m |
| 7 | Master Bedroom Size | 4.26 m x 6.10 m |
| 8 | Master Bathroom size | 3.05 m x 4.87 m |
| 9 | Guest Bedroom | 3.65 m x 4.27 m |
| 10 | Guest Bathroom | 2.14 m x 3.65 m |
How Big Is a Room
The following how big is a standard room as below.
| Sr.No. | Name of Big Room | Big Room Size | Small Room Size |
| 1 | Living Room Size | 6.71 m x 8.35 m | 3.05 m x 3.66 m |
| 2 | Dining Room Size | 4.26 m x 5.48 m | 3.05 m x 2.44 m |
| 3 | Kitchen Room Size | 3.05 m x 4.87 m | 2.13 m x 2.75 m |
| 4 | Store Room Size | 2.44 m x 3.05 m | 1.52 m x 1.83 m |
| 5 | Pantry Roon Size | 1.22 m x 1.83 m | 0.61 m x 0.61 m |
| 6 | Bath Room Size | 1.83 m x 3.05 m | 1.06 m x 1.98 m |
| 7 | Master Bedroom Size | 4.26 m x 6.10 m | 3.35 m x 3.65 m |
| 8 | Master Bathroom size | 3.05 m x 4.87 m | 1.98 m x 2.43 m |
| 9 | Guest Bedroom | 3.65 m x 4.27 m | 2.9 m X 3.65 m |
| 10 | Guest Bathroom | 2.14 m x 3.65 m | 1.2 m x 2.44 m |
Ideal Bedroom Size
The ideal owner’s bedroom is big enough to fit an adjoining bathroom and a walk-in closet. The average size of an owner’s bedroom in U.S. homes is 14 feet by 16 feet (224 square feet).
Other common owner’s bedroom dimensions are 12 feet by 14 feet (168 square feet) and 12 feet by 16 feet (192 square feet).
Average Room Size
The average size of an owner’s bedroom in U.S. homes is 4.3 m by 4.9 m (21.07 square m). Other common owner’s bedroom dimensions are 3.65 m by 4.27 m (15.59 square m) and 3.65 m by 4.9 m (17.90 square m).
Guest Bedroom Size
A guest room typically has either a full-size bed or a queen-size bed in it. The room itself is between 100 and 200 square feet.
Standard Room Sizes
| Sr.No. | Standard Room | Room Sizes |
| 1 | Living Room Size | 4.88 m x 6.01 m |
| 2 | Dining Room Size | 3.65 m x 4.87 m |
| 3 | Kitchen Room Size | 3.05 m x 4.81 m |
| 4 | Store Room Size | 2.44 m x 3.05 m |
| 5 | Pantry Roon Size | 0.91 m x 1.22 m |
| 6 | Bath Room Size | 1.83 m x 3.05 m |
| 7 | Master Bedroom Size | 4.26 m x 6.10 m |
| 8 | Master Bathroom size | 2.44 m x 3.65 m |
| 9 | Guest Bedroom | 3.65 m x 4.27 m |
| 10 | Guest Bathroom | 1.83 m x 3.04 m |
Room Length and Width
Room dimensions are presented in width by length. For example, a room that has a dimension of 12′ x 16′ means it’s 12 feet wide (from side to side) by 16 feet long (from top to bottom).
Rooms aren’t always square, so make sure you understand fully how the room feels.
Normal Room Size in Feet
The average size of an owner’s bedroom in U.S. homes is 14 feet by 16 feet (224 square feet). Other common owner’s bedroom dimensions are 12 feet by 14 feet (168 square feet) and 12 feet by 16 feet (192 square feet).
Living Room Minimum Size
The living room dimensions for a medium-size living room typically meet a minimum size of 12 by 18 square feet, and living room dimensions for large living rooms are usually 15 by 20 square feet or larger.
| Sr.No. | Living Room | Minimum Size |
| 1 | Large | 6.71 m x 8.53 m |
| 2 | Medium | 4.88 m x 6.01 m |
| 3 | Small | 3.66 m x 5.49 m |
| 4 | Very Small | 3.05 m x 3.66 m |
Average Length of a House
Queensland follows at 227m2, and New South Wales at 230m2. Tasmania and ACT have the smallest houses at 195m2 and 197m2, respectively.
Standard Room Dimensions
| Sr.No. | Average Room | Average Dimensions | Area of Room Size | |
| Length | Width | |||
| 1 | Living Room Size | 6.71 m | 8.35 m | 56.03 m |
| 2 | Dining Room Size | 4.26 m | 5.48 m | 23.34 m |
| 3 | Kitchen Room Size | 3.05 m | 4.87 m | 14.85 m |
| 4 | Store Room Size | 2.44 m | 3.05 m | 7.44 m |
| 5 | Pantry Roon Size | 1.22 m | 1.83 m | 2.23 m |
| 6 | Bath Room Size | 1.83 m | 3.05 m | 5.58 m |
| 7 | Master Bedroom Size | 4.26 m | 6.1 m | 25.99 m |
| 8 | Master Bathroom size | 3.05 m | 4.87 m | 14.85 m |
| 9 | Guest Bedroom | 3.65 m | 4.27 m | 15.59 m |
| 10 | Guest Bathroom | 2.14 m | 3.65 m | 7.81 m |
Average Room Dimensions
| Sr.No. | Standard Room | Dimensions | Area of Room Size | |
| Length | Width | |||
| 1 | Living Room Size | 4.88 m | 6.01 m | 29.33 m |
| 2 | Dining Room Size | 3.65 m | 4.87 m | 17.78 m |
| 3 | Kitchen Room Size | 3.05 m | 4.81 m | 14.67 m |
| 4 | Store Room Size | 2.44 m | 3.05 m | 7.44 m |
| 5 | Pantry Roon Size | 0.91 m | 1.22 m | 1.11 m |
| 6 | Bath Room Size | 1.83 m | 3.05 m | 5.58 m |
| 7 | Master Bedroom Size | 4.26 m | 6.1 m | 25.99 m |
| 8 | Master Bathroom size | 2.44 m | 3.65 m | 8.91 m |
| 9 | Guest Bedroom | 3.65 m | 4.27 m | 15.59 m |
| 10 | Guest Bathroom | 1.83 m | 3.04 m | 5.56 m |
Room Dimension Examples
Room dimensions are presented in width by the length. For example, a room that has a dimension of 12′ x 16′ means it’s 12 feet wide (from side to side) by 16 feet long (from top to bottom).
House Standard Dimensions
| Sr.No. | Room in House | Standard Dimensions |
| 1 | Drawing Room or Living Room | 4200 mm x 4800 mm |
| 2 | Bed Room or Master Bed Room | 3000 mm x 3600 mm |
| 3 | Dining Room | 3600 mm x 4200 mm |
| 4 | Kitchen | 2500 mm x 3900 mm |
| 5 | Bath / WC Combined | 1800 mm x 1800 mm |
| 6 | Bath (Separated) | 1200 mm x 1800 mm |
| 7 | W. C. (Separated) | 1200 mm x 1200 mm |
| 8 | Guest Room | 3000 mm x 3600 mm |
Standard Room Size in Feet
| Sr. | Name of Room | Room Size in Feet |
| 1 | Drawing Room or Living Room | 13.78 ft x 15.75 ft |
| 2 | Bed Room or Master Bed Room | 9.84 ft x 11.81 ft |
| 3 | Dining Room | 11.81 ft x 13.78 ft |
| 4 | Kitchen | 8.2 ft x 12.8 ft |
| 5 | Bath / WC Combined | 5.91 ft x 5.91 ft |
| 6 | Bath (Separated) | 3.94 ft x 5.91 ft |
| 7 | W. C. (Separated) | 3.94 ft x 3.94 ft |
| 8 | Guest Room | 9.84 ft x 11.81 ft |
Length and Width of a Room
Room dimensions are presented in width by the length. For example, a room that has a dimension of 12′ x 16′ means it’s 12 feet wide (from side to side) by 16 feet long (from top to bottom).
Rooms aren’t always square, so make sure you understand fully how the room feels.
How Big Is a Normal Bedroom?
The average bedroom size is about 132 square feet while there are bedrooms much larger than even 144 square feet.
The basic guideline to bear in mind while allocating space for a standard bedroom is that it should measure at least 120 square feet to comfortably accommodate a full-size bed.
What Is a Good Size Bedroom?
10′ x 10′ would be a small children’s bedroom while 15′ x 15′ would be a good sized adult bedroom – sufficient for furniture and room to move. Most places 10×10 or 10×12 feet is standard. Perfect is a matter of preference.
How Small Can a Bedroom Be
A small bedroom can also be considered the “minimum size bedroom.” Legally, in order to be called a bedroom, a room must measure 7′ x 10′. Anything smaller and sellers cannot call it a bedroom.
Standard Bedroom Size in Feet
| Sr.No. | Bedr Room | Size in ft |
| 1 | Small Size Bedroom | 9 ft x 9 ft |
| 2 | Medium Size Bedroom | 12 ft x 12 ft |
| 3 | Large Size Bedroom | 16 ft x 18 ft |
What Is the Standard Room Size?
Here, the different types of standard room sizes are as follows.
| Sr.No. | Room | Size |
| 1 | Medium Room Size | 16 ft x 20 ft |
| 2 | Small Room Size | 12 ft x 18 ft |
| 3 | Very Small Room Size | 10 ft x 12 ft |
| 4 | Large Size | 22 ft x 28 ft |
Average Bedroom Window Size
The most common window size or average bedroom window size is 24×36. All common window sizes & dimensions for fixed, standard & double-hung windows can differ on manufacture.
Average Size of Master Bedroom
The average size of a master bedroom is 14 x 16 feet. It may be bigger than that but 224 square footage is a minimum. This ensures that you can easily accommodate a king or queen-size bed in the master bedroom while still leaving enough closet space.
Standard Garage Size in Meters
Here, the standard garage size in meters are as follows.
- Width: 5 to 6 feet (1.5 to 1.8 meters)
- Length: 14 to 16 feet (4.3 to 4.9 meters)
- Height: 4 to 5 feet (1.2 to 1.5 meters)
Standard Bedroom Size in Meters
Here, the various types of bedroom sizes of meters are as follows.
| Sr.No. | Room | Size in Meter |
| 1 | Minimum Size Bedroom | 2.74 m x 2.74 m |
| 2 | Medium Size Bedroom | 3.65 m x 3.65 m |
| 3 | Large Size Bedroom | 4.87 x 5.48 m |
Standard Room Sizes in a House
A lot of starter homes in the US, typically 3 bed 2 bath double garage, range between 1200 to 1500 square feet.
This translates to around 150 to 200 square feet for the living room, kitchen, family rooms, and dining area, 400 square feet for the garage, with the baths varying from 70 to 150 square feet.
Standard House Measurements
According to the real-estate firms Zillow and Redfin, the median size of an American single-family home is in the neighborhood of 1,600 or 1,650 square feet.
Minimum Room Size for Full Bed
Full-size mattresses measure 4.5 feet wide by 6.25 feet long. The minimum recommended bedroom size for these beds is 9 feet by 10 feet.
Standard Room Sizes Architecture
Here, the various types of standard room sizes as per architectures are as follows.
| Sr.No. | Standard Room | Large Room Size | Medium Room Size | Small Room Size |
| 1 | Living Room Size | 6.71 m x 8.35 m | 4.88 m x 6.01 m | 3.05 m x 3.66 m |
| 2 | Dining Room Size | 4.26 m x 5.48 m | 3.65 m x 4.87 m | 3.05 m x 2.44 m |
| 3 | Kitchen Room Size | 3.05 m x 4.87 m | 3.05 m x 4.81 m | 2.13 m x 2.75 m |
| 4 | Store Room Size | 2.44 m x 3.05 m | 2.44 m x 3.05 m | 1.52 m x 1.83 m |
| 5 | Pantry Roon Size | 1.22 m x 1.83 m | 0.91 m x 1.22 m | 0.61 m x 0.61 m |
| 6 | Bath Room Size | 1.83 m x 3.05 m | 1.83 m x 3.05 m | 1.06 m x 1.98 m |
| 7 | Master Bedroom Size | 4.26 m x 6.10 m | 4.26 m x 6.10 m | 3.35 m x 3.65 m |
| 8 | Master Bathroom size | 3.05 m x 4.87 m | 2.44 m x 3.65 m | 1.98 m x 2.43 m |
| 9 | Guest Bedroom | 3.65 m x 4.27 m | 3.65 m x 4.27 m | 2.9 m X 3.65 m |
| 10 | Guest Bathroom | 2.14 m x 3.65 m | 1.83 m x 3.04 m | 1.2 m x 2.44 m |
What Is a Good Size for a Bedroom?
Average home size in the US is roughly 2,000 square feet. The average bedroom size is 200 square feet.
Your bedroom size depends on the size of your home. You don’t want your bedroom to be bigger than your kitchen or living room. Finding a balance is important.
Standard Residential Hallway Width
American standards call for a minimum of 36-in. -wide hallway in most circumstances. Light fixtures should clear 84 in., or more if necessary, and eye level is commonly 62 in.
Average Square Feet of a Bedroom
Here, the average bedroom size square feet are as follows.
| Sr.No. | Room | Size in Meter | Square Feet |
| 1 | Minimum Size Bedroom | 2.74 m x 2.74 m | 7.50 Sq.m. |
| 2 | Medium Size Bedroom | 3.65 m x 3.65 m | 13.32 Sq.m. |
| 3 | Large Size Bedroom | 4.87 x 5.48 m | 26.68 Sq.m. |
Minimum Room Size for Queen Bed
Queen beds fit best in bedrooms that have at least 9.6 X 10 square feet of space and are a great option for rooms with as much as 10 X 14 square feet of space.
How Big Is the Average Living Room
The average dimensions of a living room are 16 x 20 feet. A living room usually takes up about 15% of the space in a small home, but only 8% percent of the space in a large home. Most people want a big home.
Standard Size of Living Room in Feet
The average size of a living room is three hundred and forty square feet (340 sqft). The average dimensions of a living room are 16 x 20 feet.
A living room usually takes up about 15% of the space in a small home, but only 8% percent of the space in a large home.
What Is the Average Size of a Kitchen?
Overall, average kitchens in the U.S. are about 161 square feet in single-story homes, 174 square feet in multi-story homes. In homes under 1,500 square feet, the average kitchen is 103 square feet.
Average Length and Width of a House
24ft x 36 ft. And everything else. Many times the size the house is in 2ft increments, such as 30, 32, 34, 36. At times the size is an increment of 4 ft because plywood floors are made from 4ft x 8 ft sheets.
Standard Size of Living Room in Meters
It will also depend whether you want the furniture to be within the room or up against the wall.
On this basis, a living room/space of around 7.6 x 6.1m (46.36m²) seems to work as an optimum. This is based on a ‘master’ sofa of a typical size of 2.4 x 0.9m and two secondary sofas measuring approximately 2 x 0.9m.
What Is the Average Size of a Living Room?
The average dimensions of a living room are 16 x 20 feet. A living room usually takes up about 15% of the space in a small home, but only 8% percent of the space in a large home. Most people want a big home.
Here, the following size of a living room in meter.
| Sr.No. | Living Room | Size in Meter | Square Meter |
| 1 | Large Size Living Room | 6.71 m x 8.53 m | 57.24 Sq.m. |
| 2 | Medium Size Living Room | 4.88 m x 6.01 m | 29.33 Sq.m. |
| 3 | Small Size Living Room | 3.66 m x 5.49 m | 20.10 Sq.m. |
| 4 | Very Small Size Living Room | 3.05 m x 3.66 m | 11.17 Sq.m. |
How Many Square Feet Is a Typical Bedroom?
| Sr.No. | Standard Room | Large Room Size | Sq.ft. |
| 1 | Living Room Size | 22 ft x 28 ft | 616 sq. ft. |
| 2 | Dining Room Size | 14 ft x 18 ft | 252 sq. ft. |
| 3 | Kitchen Room Size | 10 ft x 16 ft | 160 sq. ft. |
| 4 | Store Room Size | 8.0 ft x 10 ft | 80 sq. ft. |
| 5 | Pantry Roon Size | 4 ft x 10 ft | 40 sq. ft. |
| 6 | Bath Room Size | 6 ft x 10 ft | 60 sq. ft. |
| 7 | Master Bedroom Size | 16 ft x 8 ft | 128 sq. ft. |
| 8 | Master Bathroom size | 10 ft x 16 ft | 160 sq. ft. |
| 9 | Guest Bedroom | 12 ft x 14 ft | 168 sq. ft. |
| 10 | Guest Bathroom | 7 ft x 12 ft | 84 sq. ft. |
What Is the Average Size of a Master Bedroom?
A master bedroom should be at least 15 feet on each side. The size should be enough to provide about 200 to 250 square feet of space.
The basic standard works for most homeowners needs. A traditional king-size mattress should easily fit in a room such as this.
Height of the Building
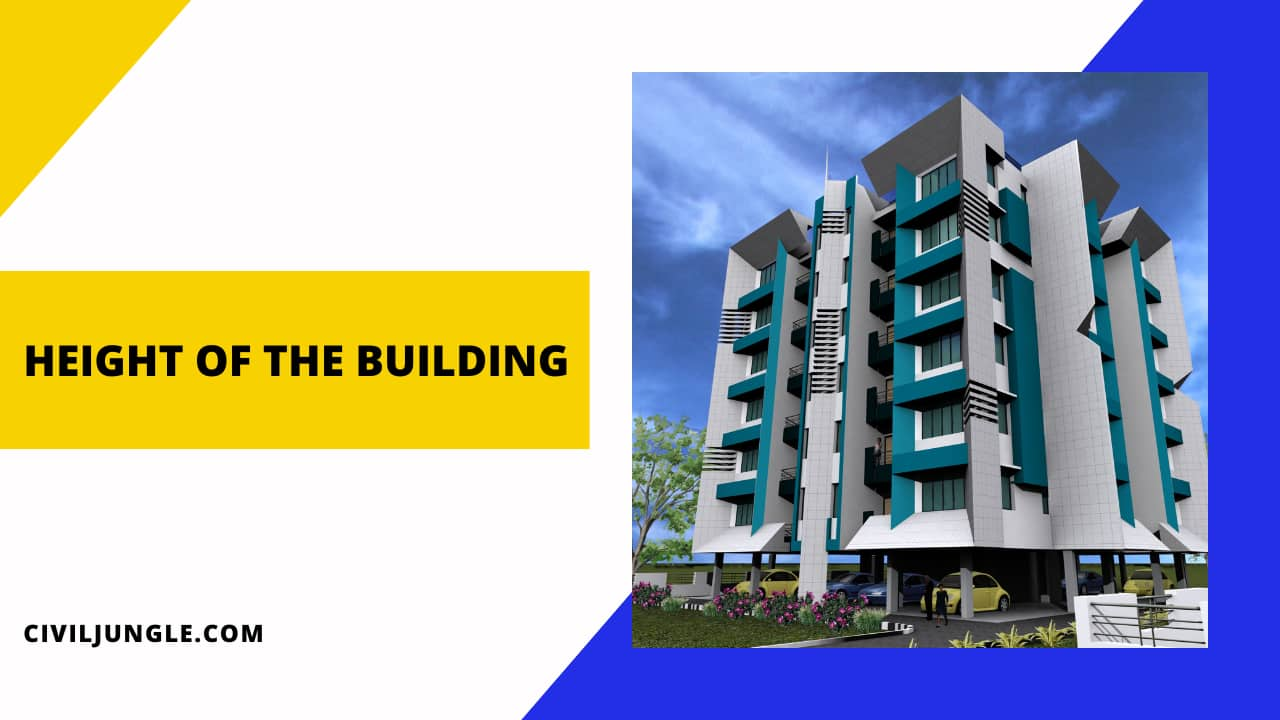
- A minimum or average ceiling height should be no less than 2.75m or 9 feet 6 inches in the living room from top to bottom of the ceiling.
- In the event of an air-conditioned room, the minimum height from the top of the floor to the bottom point in the AC duct is 2.4 m or 7 feet 8 inches, or the wrong ceiling.
- As a continuous space of every dwelling, the kitchen area should not be less than 2.75m or 9 feet 6 cm high.
- A minimum of 2.3 metres or 7 feet 6 inches of ceiling height should apply to the top tiles up to the lower part of the ceiling.
- At least 2,3 m or 7 feet 6 inches of minimum ceiling height should be taken from the top tiles to the bottom of the ceiling.
- At least a maximum of 2,3 m or 7 feet 6″ of the minimum ceiling of the bath and toilet from top to bottom of the ceiling should be measured.
- The garage shall not exceed 7 feet at the minimum ceiling height. However, greater than 7 feet are typically preserved.
- The room’s minimum ceiling height from the ceiling to the ground level is approximately 14 ft. 4 m.
- The basement should have at least a ceiling height of 7 to 10 feet.
FAQ
What Are the Standard Dimensions for Different Types of Rooms in a Residential Building?
Standard room sizes can vary based on the country and local building codes. However, commonly accepted dimensions are:
- Bedroom: 10′ x 10′ (3m x 3m) to 12′ x 14′ (3.6m x 4.3m)
- Living Room: 12′ x 18′ (3.6m x 5.5m) to 15′ x 20′ (4.5m x 6m)
- Kitchen: 10′ x 12′ (3m x 3.6m) to 12′ x 16′ (3.6m x 4.8m)
- Bathroom: 5′ x 8′ (1.5m x 2.4m) to 6′ x 10′ (1.8m x 3m)
How Do Local Building Codes Affect Room Sizes?
Local building codes often dictate minimum room sizes to ensure safety and comfort. These codes can vary, so it’s important to check with your local authorities to ensure compliance.
What Is the Minimum Room Size for a Bedroom to Be Considered Functional?
The minimum room size for a bedroom to be considered functional is typically around 70-80 square feet (6.5-7.5 square meters), but this can vary by location. Some areas have specific requirements for the minimum dimensions to ensure adequate living conditions.
How Can Room Sizes Impact the Overall Design of a House?
Room sizes can greatly impact the functionality and flow of a house. Larger rooms may offer more flexibility in furniture arrangement and use, while smaller rooms might require more efficient design strategies. Proper room sizing also affects natural light, ventilation, and overall comfort.
Are There Recommendations for Room Sizes to Maximize Space in Smaller Homes?
In smaller homes, it’s often recommended to use multi-functional furniture and prioritize open floor plans to maximize space. Rooms can be designed with flexible uses in mind, such as incorporating built-in storage or using collapsible furniture to save space.
How Can I Determine the Ideal Room Size for My Specific Needs?
Consider your lifestyle, the number of occupants, and how you plan to use each room. For example, if you need a home office, you might require a larger room with adequate space for a desk and storage. Consulting with an architect or interior designer can also help in planning the ideal room sizes for your needs.
What Are Some Common Variations in Room Sizes Between Different Types of Homes?
Room sizes can vary significantly between different types of homes, such as apartments, townhouses, and single-family homes. For example, apartments may have smaller room sizes due to space constraints, while single-family homes often have larger rooms to accommodate more spacious living areas.
How Does the Layout of a House Affect Room Sizes?
The layout can affect room sizes by determining how space is allocated throughout the house. Open floor plans might result in larger, more versatile spaces, while traditional layouts might have more distinctly defined rooms with specific dimensions.

