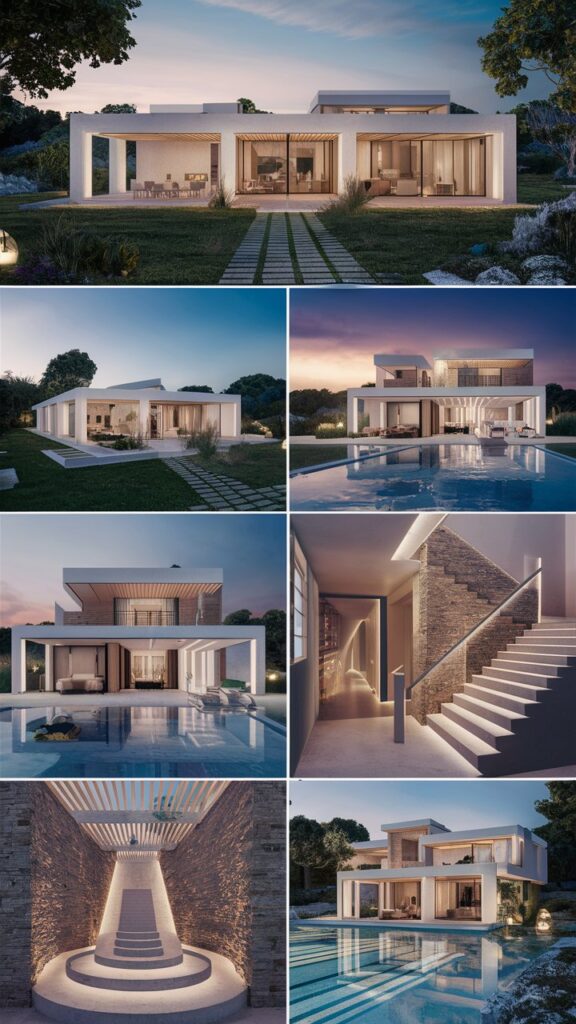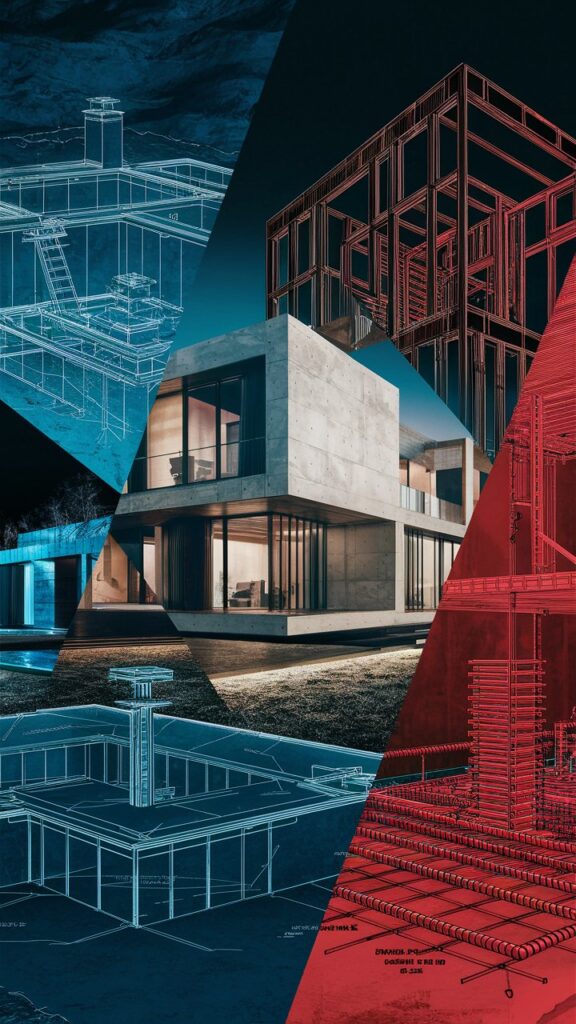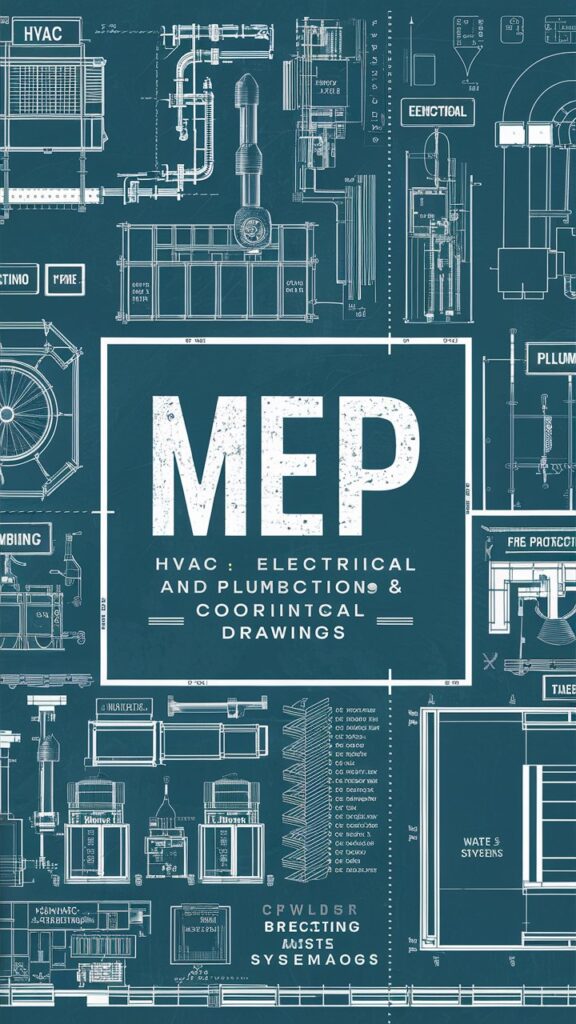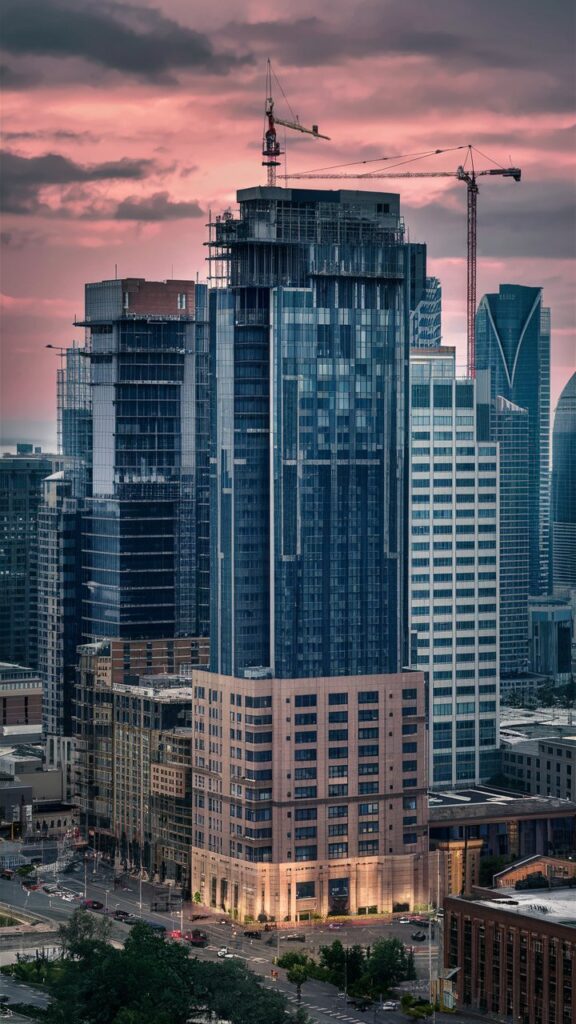Drawing and Design Services
At Civiljungle.org, we offer comprehensive drawing and design services to ensure your projects are executed with precision and excellence. Here are the detailed descriptions of each service we provide:
1. Architectural Drawings
Service Description: Architectural drawings are essential for the visualization and planning of any building project. These detailed plans and elevations provide a clear representation of the design, layout, and spatial organization of structures.
Details:
- Plans: Floor plans, roof plans, site plans, and reflected ceiling plans, detailing the arrangement of rooms, spaces, and elements within a building.
- Elevations: Front, rear, and side views of the building, illustrating the external appearance and height of different building elements.
- Sections: Cross-sectional views showing internal components and construction details at various points within the building.
- Details: Enlarged views of specific architectural elements, such as doors, windows, staircases, and finishes, providing clarity on construction methods and materials.
- 3D Models: Three-dimensional visualizations to help clients and stakeholders understand the design intent and spatial relationships within the project.


2. Structural Drawings
Service Description: Structural drawings are critical for the safe and stable construction of buildings and infrastructure. These drawings detail the framework and load-bearing elements of structures, ensuring they can withstand various forces and loads.
Details:
- Foundation Plans: Layouts showing the design and dimensions of foundations, footings, and piers, tailored to site-specific soil conditions and load requirements.
- Framing Plans: Detailed drawings of beams, columns, slabs, and other structural components, including material specifications and reinforcement details.
- Reinforcement Drawings: Specific diagrams illustrating the placement, size, and spacing of reinforcement bars in concrete elements to ensure structural integrity.
- Connection Details: Precise drawings of joints and connections between structural elements, ensuring stability and load transfer efficiency.
- Load Calculations: Documentation of load analysis, including dead loads, live loads, wind loads, and seismic forces, to guide the structural design process.
3. MEP (Mechanical, Electrical, and Plumbing) Drawings
Service Description: MEP drawings are essential for the design and integration of mechanical, electrical, and plumbing systems within a building. These systems ensure the building’s functionality, comfort, and safety.
Details:
- HVAC Plans: Layouts for heating, ventilation, and air conditioning systems, including ductwork, vents, and mechanical equipment locations.
- Electrical Plans: Detailed wiring diagrams, circuit layouts, lighting plans, and placement of electrical outlets, switches, and panels.
- Plumbing Plans: Comprehensive layouts of water supply, drainage, and waste systems, including pipe routing, fixture locations, and connection details.
- Fire Protection Plans: Designs for fire sprinkler systems, smoke detectors, and emergency exit signage to ensure building safety and compliance with fire codes.
- Coordination Drawings: Integrated MEP drawings that coordinate with architectural and structural plans to prevent conflicts and ensure seamless installation.


4. As-Built Drawings
Service Description: As-built drawings document the final construction of a building, reflecting any changes made during the construction process. These drawings are crucial for future maintenance, renovations, and legal documentation.
Details:
- Existing Conditions: Accurate representation of the building as it was actually constructed, including any deviations from the original design.
- Modifications: Detailed records of alterations, additions, and changes made during construction, providing a clear history of the project.
- Utilities and Systems: Precise documentation of the installed mechanical, electrical, and plumbing systems, including locations and specifications of equipment and fixtures.
- Site Layout: Final site plans showing the actual placement of structures, landscaping, and external elements, ensuring accurate records for property management.
- Documentation: Comprehensive sets of as-built drawings for clients, contractors, and facility managers, facilitating future projects and ensuring compliance with regulations.
Contact Us
Civil Jungle Designing Your Dream
Address: Saffron Business Park, Jashoda Nagar, Narol,
Jashoda Nagar Cross Road, Ahmedabad, Gujarat 382445
Office Open Time: 11 Am to 07 Pm
Email Id: [email protected]
Phone Number: 07949096110

